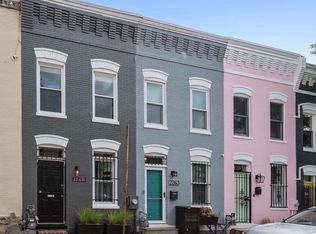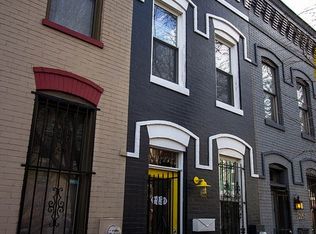Sold for $799,900 on 01/10/25
$799,900
2263 12th Pl NW, Washington, DC 20009
2beds
972sqft
Townhouse
Built in 1890
756 Square Feet Lot
$806,500 Zestimate®
$823/sqft
$3,467 Estimated rent
Home value
$806,500
$758,000 - $863,000
$3,467/mo
Zestimate® history
Loading...
Owner options
Explore your selling options
What's special
Welcome to this charming 2-bedroom, 1.5-bath townhome nestled on one of Washington DC's most colorful streets. Full of character, this home features a beautifully restored exposed brick wall (tuckpointed in 2024) and a series of modern upgrades, including a new roof (2021), a ProVia steel door (2022), a Western Red Cedar privacy fence (2022), and energy-efficient Mitsubishi mini-splits (2023). The inviting living room centers around a cozy electric fireplace, complete with an entertainment setup, cabinet, and space for a TV above the mantel, along with elegant built-in shelves perfect for displaying books and decor. French doors from the kitchen open up to a private backyard oasis, ideal for relaxing or entertaining. The primary bedroom boasts a vaulted ceiling that enhances the sense of space and includes generous storage with a built-in ladder for easy access. Sustainability meets style with owned solar panels (installed in 2024) that provide significant energy savings (averaging a steady $19.10 Pepco bill per month) and ownership of SRECs (estimated to generate 6 per year, with each credit selling for over $425). Close proximity from the lively shops and restaurants of U Street, including Trader Joe’s, Whole Foods, The Coffee Bar, Aslin Beer Garden, and several Michelin-starred dining spots, this townhome perfectly blends urban convenience with neighborhood charm. Don’t miss the chance to discover this hidden gem!
Zillow last checked: 8 hours ago
Listing updated: January 12, 2025 at 05:14am
Listed by:
Valeriia Solodka 202-431-3412,
Redfin Corp
Bought with:
David Bediz, 0225083068
Keller Williams Capital Properties
Source: Bright MLS,MLS#: DCDC2170786
Facts & features
Interior
Bedrooms & bathrooms
- Bedrooms: 2
- Bathrooms: 2
- Full bathrooms: 1
- 1/2 bathrooms: 1
- Main level bathrooms: 1
Basement
- Area: 0
Heating
- Heat Pump, Electric
Cooling
- Heat Pump, Electric
Appliances
- Included: Cooktop, Microwave, Refrigerator, Dishwasher, Disposal, Washer, Dryer, Gas Water Heater, Tankless Water Heater
Features
- Windows: Window Treatments
- Has basement: No
- Number of fireplaces: 1
Interior area
- Total structure area: 972
- Total interior livable area: 972 sqft
- Finished area above ground: 972
- Finished area below ground: 0
Property
Parking
- Parking features: On Street
- Has uncovered spaces: Yes
Accessibility
- Accessibility features: None
Features
- Levels: Two
- Stories: 2
- Pool features: None
Lot
- Size: 756 sqft
- Features: Unknown Soil Type
Details
- Additional structures: Above Grade, Below Grade
- Parcel number: 0271//0159
- Zoning: SEE ZONING MAP
- Special conditions: Standard
Construction
Type & style
- Home type: Townhouse
- Architectural style: Colonial,Traditional,Other
- Property subtype: Townhouse
Materials
- Brick, Combination
- Foundation: Concrete Perimeter, Other
Condition
- New construction: No
- Year built: 1890
Utilities & green energy
- Sewer: Public Sewer
- Water: Public
Community & neighborhood
Location
- Region: Washington
- Subdivision: Old City #2
Other
Other facts
- Listing agreement: Exclusive Right To Sell
- Ownership: Fee Simple
Price history
| Date | Event | Price |
|---|---|---|
| 1/10/2025 | Sold | $799,9000%$823/sqft |
Source: | ||
| 12/9/2024 | Contingent | $799,999$823/sqft |
Source: | ||
| 12/4/2024 | Listed for sale | $799,999$823/sqft |
Source: | ||
| 11/27/2024 | Listing removed | $799,999$823/sqft |
Source: | ||
| 10/25/2024 | Price change | $799,999-1.8%$823/sqft |
Source: | ||
Public tax history
| Year | Property taxes | Tax assessment |
|---|---|---|
| 2025 | $6,784 +11.8% | $798,130 -0.3% |
| 2024 | $6,067 +1.2% | $800,850 +1% |
| 2023 | $5,994 +9.1% | $792,530 +9.3% |
Find assessor info on the county website
Neighborhood: U Street Corridor
Nearby schools
GreatSchools rating
- 9/10Garrison Elementary SchoolGrades: PK-5Distance: 0.5 mi
- 2/10Cardozo Education CampusGrades: 6-12Distance: 0.1 mi
Schools provided by the listing agent
- District: District Of Columbia Public Schools
Source: Bright MLS. This data may not be complete. We recommend contacting the local school district to confirm school assignments for this home.

Get pre-qualified for a loan
At Zillow Home Loans, we can pre-qualify you in as little as 5 minutes with no impact to your credit score.An equal housing lender. NMLS #10287.
Sell for more on Zillow
Get a free Zillow Showcase℠ listing and you could sell for .
$806,500
2% more+ $16,130
With Zillow Showcase(estimated)
$822,630
