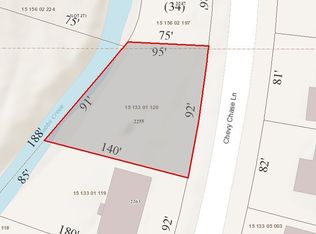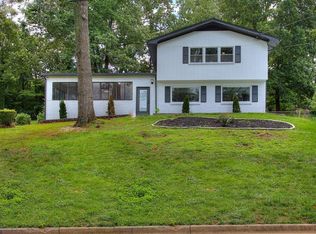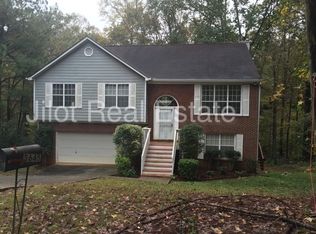Closed
$430,000
2263 Chevy Chase Ln, Decatur, GA 30032
5beds
2,340sqft
Single Family Residence
Built in 1971
0.3 Acres Lot
$387,100 Zestimate®
$184/sqft
$2,036 Estimated rent
Home value
$387,100
$364,000 - $406,000
$2,036/mo
Zestimate® history
Loading...
Owner options
Explore your selling options
What's special
This 5BD-3BA, 3 car garage home is a lovely little slice of serenity nestled in a quiet, mature neighborhood. It is filled with many wonderful features and bonuses. A great space for entertaining friends and family. Home has been fully renovated with hard wood floors, new windows, new carpet, porcelain tile, smart ceiling fans, LED lighting, whole home audio system and so much more. The kitchen features stainless steel smart appliances. The Grande Island has a must-see quartz top that seats 4+ and features a wine fridge and microwave. The upper deck off the kitchen has the perfect view for that morning coffee. In addition to the two bedrooms on the lower level, you will also find a kitchenette with a granite countertop and a deck of its own which also captures the serene view of Cobbs Creek which adds to the wonderful finishes of this space. There is so much for you to see and discover in this tranquil oasis. Don't second guess this one. 100% Financing Available $0 Down Payment and NO PMI
Zillow last checked: 8 hours ago
Listing updated: April 07, 2023 at 07:48am
Listed by:
Mia Harris 678-404-0155,
Virtual Properties Realty.com
Bought with:
Angela Aull, 354949
HomeSmart
Source: GAMLS,MLS#: 10131224
Facts & features
Interior
Bedrooms & bathrooms
- Bedrooms: 5
- Bathrooms: 3
- Full bathrooms: 3
- Main level bathrooms: 2
- Main level bedrooms: 3
Heating
- Central, Hot Water, Natural Gas
Cooling
- Attic Fan, Ceiling Fan(s), Central Air
Appliances
- Included: Dishwasher, Disposal, Gas Water Heater, Ice Maker, Microwave, Oven/Range (Combo), Refrigerator, Stainless Steel Appliance(s)
- Laundry: In Garage, In Hall
Features
- High Ceilings, Master On Main Level, Tile Bath, Vaulted Ceiling(s), Walk-In Closet(s), Wet Bar
- Flooring: Carpet, Hardwood, Tile
- Basement: Bath Finished,Crawl Space,Finished
- Has fireplace: No
Interior area
- Total structure area: 2,340
- Total interior livable area: 2,340 sqft
- Finished area above ground: 1,633
- Finished area below ground: 707
Property
Parking
- Parking features: Attached, Garage, Garage Door Opener, Off Street
- Has attached garage: Yes
Features
- Levels: Two
- Stories: 2
Lot
- Size: 0.30 Acres
- Features: None
Details
- Parcel number: 15 133 01 119
- Special conditions: Agent Owned,No Disclosure
Construction
Type & style
- Home type: SingleFamily
- Architectural style: Ranch
- Property subtype: Single Family Residence
Materials
- Brick, Wood Siding
- Roof: Composition
Condition
- Updated/Remodeled
- New construction: No
- Year built: 1971
Utilities & green energy
- Sewer: Public Sewer
- Water: Public
- Utilities for property: Cable Available, Electricity Available, Natural Gas Available, Sewer Available, Water Available
Community & neighborhood
Community
- Community features: None
Location
- Region: Decatur
- Subdivision: Worthington Valley
Other
Other facts
- Listing agreement: Exclusive Right To Sell
- Listing terms: Conventional,FHA,Other,VA Loan
Price history
| Date | Event | Price |
|---|---|---|
| 4/5/2023 | Sold | $430,000-1.1%$184/sqft |
Source: | ||
| 3/7/2023 | Pending sale | $435,000$186/sqft |
Source: | ||
| 2/15/2023 | Listed for sale | $435,000+2.4%$186/sqft |
Source: | ||
| 1/26/2023 | Listing removed | $425,000$182/sqft |
Source: | ||
| 1/26/2023 | Listed for sale | $425,000$182/sqft |
Source: | ||
Public tax history
| Year | Property taxes | Tax assessment |
|---|---|---|
| 2025 | $5,506 -0.6% | $172,560 +5.9% |
| 2024 | $5,539 -25.6% | $162,960 +1.2% |
| 2023 | $7,450 +165% | $161,040 +93.9% |
Find assessor info on the county website
Neighborhood: Candler-Mcafee
Nearby schools
GreatSchools rating
- 3/10Snapfinger Elementary SchoolGrades: PK-5Distance: 0.7 mi
- 3/10Columbia Middle SchoolGrades: 6-8Distance: 1.9 mi
- 2/10Columbia High SchoolGrades: 9-12Distance: 0.6 mi
Schools provided by the listing agent
- Elementary: Snapfinger
- Middle: Columbia
- High: Columbia
Source: GAMLS. This data may not be complete. We recommend contacting the local school district to confirm school assignments for this home.
Get a cash offer in 3 minutes
Find out how much your home could sell for in as little as 3 minutes with a no-obligation cash offer.
Estimated market value$387,100
Get a cash offer in 3 minutes
Find out how much your home could sell for in as little as 3 minutes with a no-obligation cash offer.
Estimated market value
$387,100


