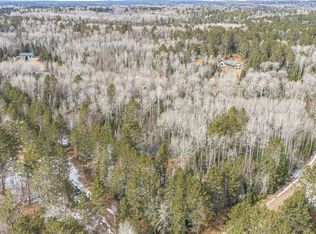Sold for $510,000
$510,000
2263 Longstorff Rd, Ely, MN 55731
3beds
1,581sqft
Single Family Residence
Built in 2004
9.5 Acres Lot
$496,200 Zestimate®
$323/sqft
$2,322 Estimated rent
Home value
$496,200
$471,000 - $521,000
$2,322/mo
Zestimate® history
Loading...
Owner options
Explore your selling options
What's special
Escape to the tranquility of Ely, MN with this stunning one-level, timber-frame home, nestled on 9.5 acres of pristine, wooded land. Built in 2004, this 3-bedroom, 2-bathroom beauty combines rustic charm with modern comfort. The home’s cedar siding and natural wood accents create a warm, welcoming atmosphere from the moment you arrive. The heart of the home features a vaulted ceiling and gleaming hardwood floors, offering a bright and airy living space perfect for both relaxation and entertaining. With ample counter space and a functional layout, the kitchen, open to the dining and great room, is perfect for preparing meals and gathering with family and friends. The impressive 30' x 50' detached garage, built in 2012, offers ample space for vehicles, boats, or other large equipment, and includes a heated shop area - ideal for year-round projects, woodworking, or mechanical work. This property adjoins Federal Land, the ultimate in privacy, with plenty of room for hiking, wildlife watching, and more - Imagine enjoying your morning coffee while surrounded by nature. Ideal location for those who appreciate both serenity and convenience to the charming town of Ely. This property is perfect for anyone looking to embrace the beauty of northern Minnesota. Whether you’re seeking a year-round home or a peaceful getaway, this gem offers the perfect blend of comfort, style, and natural beauty.
Zillow last checked: 8 hours ago
Listing updated: October 06, 2025 at 06:04pm
Listed by:
Lori Schulze 218-343-1787,
Keller Williams Classic Realty NW - Ely,
Heather Franciskovich 218-235-3895,
Keller Williams Classic Realty NW - Ely
Bought with:
Patricia Bulinski, MN 20274047
Bear Island Realty LLC
Source: Lake Superior Area Realtors,MLS#: 6119005
Facts & features
Interior
Bedrooms & bathrooms
- Bedrooms: 3
- Bathrooms: 2
- Full bathrooms: 1
- 3/4 bathrooms: 1
- Main level bedrooms: 1
Primary bedroom
- Level: Main
- Area: 143 Square Feet
- Dimensions: 13 x 11
Bedroom
- Level: Main
- Area: 108 Square Feet
- Dimensions: 9 x 12
Bedroom
- Level: Main
- Area: 96 Square Feet
- Dimensions: 8 x 12
Great room
- Level: Main
- Area: 345 Square Feet
- Dimensions: 15 x 23
Kitchen
- Description: Combined with dining, open to Great Room
- Level: Main
- Area: 280 Square Feet
- Dimensions: 14 x 20
Office
- Level: Main
- Area: 112 Square Feet
- Dimensions: 8 x 14
Heating
- Dual Fuel/Off Peak, Forced Air, Propane, Electric
Cooling
- Central Air
Appliances
- Laundry: Dryer Hook-Ups, Washer Hookup
Features
- Ceiling Fan(s), Eat In Kitchen, Kitchen Island, Natural Woodwork, Vaulted Ceiling(s), Wet Bar, Beamed Ceilings
- Flooring: Hardwood Floors
- Doors: Patio Door
- Basement: Full,Unfinished,Washer Hook-Ups,Dryer Hook-Ups
- Has fireplace: No
Interior area
- Total interior livable area: 1,581 sqft
- Finished area above ground: 1,581
- Finished area below ground: 0
Property
Parking
- Total spaces: 4
- Parking features: Detached, Drains, Electrical Service, Heat, Insulation, Plumbing, Slab
- Garage spaces: 4
Features
- Patio & porch: Deck, Porch
- Exterior features: Rain Gutters
Lot
- Size: 9.50 Acres
- Dimensions: 400 x 665, 403.5 x 400
Details
- Foundation area: 1581
- Parcel number: 465012600020, 00031
Construction
Type & style
- Home type: SingleFamily
- Architectural style: Other
- Property subtype: Single Family Residence
Materials
- Wood, Frame/Wood, Timber/Post & Beam
- Foundation: Concrete Perimeter
- Roof: Asphalt Shingle
Condition
- Previously Owned
- Year built: 2004
Utilities & green energy
- Electric: Lake Country Power
- Sewer: Private Sewer, Drain Field
- Water: Drilled
Community & neighborhood
Location
- Region: Ely
Price history
| Date | Event | Price |
|---|---|---|
| 10/6/2025 | Sold | $510,000-2.9%$323/sqft |
Source: | ||
| 8/27/2025 | Contingent | $525,000$332/sqft |
Source: | ||
| 8/8/2025 | Listed for sale | $525,000$332/sqft |
Source: | ||
| 5/19/2025 | Contingent | $525,000$332/sqft |
Source: | ||
| 5/1/2025 | Listed for sale | $525,000+1300%$332/sqft |
Source: | ||
Public tax history
| Year | Property taxes | Tax assessment |
|---|---|---|
| 2024 | $3,132 +3.9% | $398,700 +10.5% |
| 2023 | $3,014 +0.2% | $360,700 +12.3% |
| 2022 | $3,008 +14.5% | $321,300 +9.6% |
Find assessor info on the county website
Neighborhood: 55731
Nearby schools
GreatSchools rating
- 5/10Washington Elementary SchoolGrades: PK-5Distance: 2.9 mi
- 6/10Memorial Middle SchoolGrades: 6-8Distance: 2.9 mi
- 9/10Memorial SecondaryGrades: 9-12Distance: 2.9 mi
Get pre-qualified for a loan
At Zillow Home Loans, we can pre-qualify you in as little as 5 minutes with no impact to your credit score.An equal housing lender. NMLS #10287.
