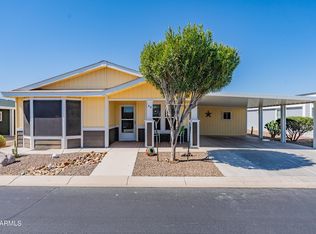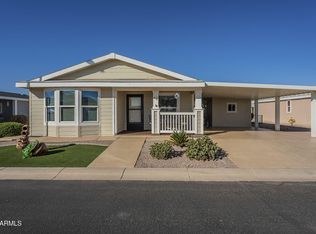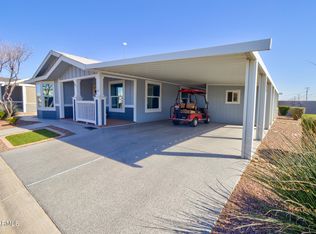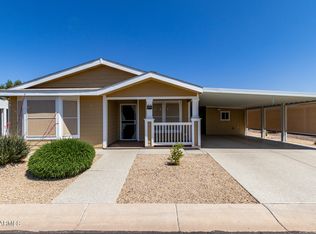Sold for $174,000
$174,000
2263 N Trekell Rd #72, Casa Grande, AZ 85122
2beds
2baths
1,456sqft
Manufactured Home
Built in 2015
-- sqft lot
$172,700 Zestimate®
$120/sqft
$-- Estimated rent
Home value
$172,700
$159,000 - $188,000
Not available
Zestimate® history
Loading...
Owner options
Explore your selling options
What's special
This beautifully maintained, one-owner, partially furnished 2-bed, 2-bath home is nestled in the highly sought-after Rancho Val Vista Estates, offering a perfect blend of comfort, convenience, and community living. Step inside to discover a spacious kitchen, with ample cabinet/counter space and pantry. The dining area features a bay window, providing additional space to gather around a large dining table. The primary suite is a true retreat, boasting double sinks, a walk-in closet, and a walk-in shower. The guest bedroom and second bath provide comfortable accommodations for guests. The 15' X 22' Arizona Room was designed with an insulated ceiling and Low-E windows, creating a perfect year-round space. The home features tinted windows throughout, enhancing energy efficiency & privacy. Recent updates are a new water heater and garbage disposal (installed 2024), and a water softener filter (installed 2023). Outdoor enthusiasts will appreciate the mature orange and lemon trees that adorn both the front and back yards. The welcoming front porch invites you to sit back and enjoy the serene setting. As a resident of Rancho Val Vista Estates, you'll have access to fantastic community amenities, including a clubhouse with a bowling alley, pickleball courts, pool, spa, and much more ensuring there's always something to do! Don't miss out on this fantastic opportunity to own a well-maintained, move-in-ready home in a vibrant 55+ community!
Zillow last checked: 8 hours ago
Listing updated: August 30, 2025 at 01:07am
Listed by:
Alice L Penner 479-936-6037,
RE/MAX A Bar Z Realty
Bought with:
Kelly G Herrington, SA656078000
ROX Real Estate
Source: ARMLS,MLS#: 6900654

Facts & features
Interior
Bedrooms & bathrooms
- Bedrooms: 2
- Bathrooms: 2
Heating
- Electric
Cooling
- Central Air, Programmable Thmstat
Features
- Double Vanity, Eat-in Kitchen, No Interior Steps, Vaulted Ceiling(s), Pantry, Laminate Counters
- Flooring: Carpet, Laminate
- Windows: Low Emissivity Windows, Tinted Windows
- Has basement: No
Interior area
- Total structure area: 1,456
- Total interior livable area: 1,456 sqft
Property
Parking
- Total spaces: 4
- Parking features: Carport, Open
- Carport spaces: 2
- Uncovered spaces: 2
Accessibility
- Accessibility features: Zero-Grade Entry
Features
- Stories: 1
- Patio & porch: Covered
- Spa features: None
- Fencing: Wrought Iron
Lot
- Features: Sprinklers In Rear, Sprinklers In Front, Desert Back, Desert Front, Auto Timer H2O Front, Auto Timer H2O Back
Details
- Parcel number: 50407008A
- On leased land: Yes
- Lease amount: $536
- Special conditions: Age Restricted (See Remarks)
Construction
Type & style
- Home type: MobileManufactured
- Architectural style: Ranch
- Property subtype: Manufactured Home
Materials
- Wood Siding, Wood Frame
- Roof: Composition
Condition
- Year built: 2015
Details
- Builder name: Cavco
Utilities & green energy
- Sewer: Public Sewer
- Water: City Water
Community & neighborhood
Community
- Community features: Pickleball, Gated, Fitness Center
Location
- Region: Casa Grande
- Subdivision: Rancho Val Vista
Other
Other facts
- Body type: Multi-Wide
- Listing terms: Cash,Conventional,1031 Exchange
- Ownership: Leasehold
Price history
| Date | Event | Price |
|---|---|---|
| 8/29/2025 | Sold | $174,000-2.8%$120/sqft |
Source: | ||
| 8/3/2025 | Contingent | $179,000$123/sqft |
Source: | ||
| 8/2/2025 | Listed for sale | $179,000$123/sqft |
Source: | ||
| 5/30/2025 | Listing removed | $179,000$123/sqft |
Source: | ||
| 4/6/2025 | Price change | $179,000-2.2%$123/sqft |
Source: | ||
Public tax history
Tax history is unavailable.
Neighborhood: 85122
Nearby schools
GreatSchools rating
- 5/10Cholla Elementary SchoolGrades: PK-8Distance: 0.5 mi
- 2/10Cactus Middle SchoolGrades: 6-8Distance: 0.7 mi
Schools provided by the listing agent
- Elementary: Cholla Elementary School
- Middle: Cactus Middle School
- High: Casa Grande Union High School
- District: Casa Grande Elementary District
Source: ARMLS. This data may not be complete. We recommend contacting the local school district to confirm school assignments for this home.
Get a cash offer in 3 minutes
Find out how much your home could sell for in as little as 3 minutes with a no-obligation cash offer.
Estimated market value$172,700
Get a cash offer in 3 minutes
Find out how much your home could sell for in as little as 3 minutes with a no-obligation cash offer.
Estimated market value
$172,700



