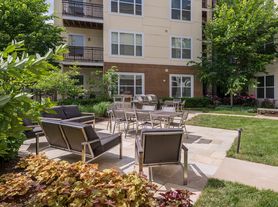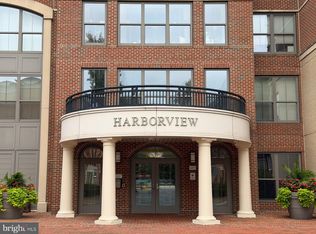WATER INCLUDED IN RENT
Welcome to the popular gated community of Potomac Club. The main level entrance is met with luxurious natural red oak hardwood flooring to enhance the bright sunlight gleaming through three perfectly situated windows, filling the large living room with warmth and life through the dining room combo. The kitchen is equipped with a large island, stainless steel appliances, and a stellar mosaic backsplash. In addition, the main level includes a half bath, a perfect finishing touch for entertaining and for your personal convenience. Another door to your well-maintained rear-loading 1-car garage. You'll see the primary bedroom upstairs, which is luxuriously equipped with double vanity, a soaking tub, and a separate stall shower, followed by an enormous walk-in closet! Your laundry closet is down the hall with a full-size washer and dryer, followed by a full bath and two additional bedrooms. The gated community features security guards, a community center with a staffed fitness center, sauna, rock-climbing wall, party room, indoor and outdoor pools, 2 playgrounds, basketball court, and fun community events. Stonebridge Shopping Center is right across the street with Wegmans, Starbucks, The Alamo theater, an ice skating rink, and tons of restaurants and shops. HOV and commuter lot 1/2 mile, VRE train 2 miles. EASY commute to DC, Ft. Belvoir, Quantico, and The Pentagon. You won't find a better rental than in Potomac Club with the luxury features throughout the unit, and the unit's strategic location means you'll never have to go too far.
Owner pays for water, tenant pays for the electric and gas.
Apartment for rent
Accepts Zillow applications
$2,600/mo
2263 Oberlin Dr, Woodbridge, VA 22191
3beds
1,446sqft
Price may not include required fees and charges.
Apartment
Available now
Cats, dogs OK
Central air
In unit laundry
Attached garage parking
What's special
Full-size washer and dryerHalf bathSeparate stall showerPrimary bedroomLarge islandLaundry closetSoaking tub
- 49 days |
- -- |
- -- |
Zillow last checked: 12 hours ago
Listing updated: November 10, 2025 at 10:25am
Travel times
Facts & features
Interior
Bedrooms & bathrooms
- Bedrooms: 3
- Bathrooms: 3
- Full bathrooms: 2
- 1/2 bathrooms: 1
Cooling
- Central Air
Appliances
- Included: Dishwasher, Dryer, Microwave, Refrigerator, Washer
- Laundry: In Unit
Features
- Walk In Closet
- Flooring: Carpet, Hardwood
Interior area
- Total interior livable area: 1,446 sqft
Property
Parking
- Parking features: Attached
- Has attached garage: Yes
- Details: Contact manager
Features
- Exterior features: Electricity not included in rent, Gas not included in rent, Walk In Closet, Water included in rent
Details
- Parcel number: 839115060001
Construction
Type & style
- Home type: Apartment
- Property subtype: Apartment
Utilities & green energy
- Utilities for property: Water
Building
Management
- Pets allowed: Yes
Community & HOA
Location
- Region: Woodbridge
Financial & listing details
- Lease term: 1 Year
Price history
| Date | Event | Price |
|---|---|---|
| 10/6/2025 | Listed for rent | $2,600+23.8%$2/sqft |
Source: Zillow Rentals | ||
| 4/13/2022 | Sold | $380,000+7%$263/sqft |
Source: | ||
| 3/15/2022 | Pending sale | $355,000+20.3%$246/sqft |
Source: | ||
| 4/14/2021 | Listing removed | -- |
Source: Zillow Rental Network Premium | ||
| 4/9/2021 | Listed for rent | $2,100+5.3%$1/sqft |
Source: Zillow Rental Network Premium | ||

