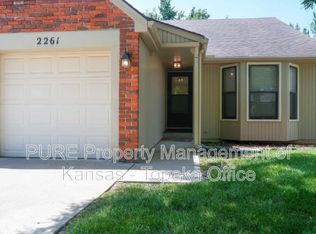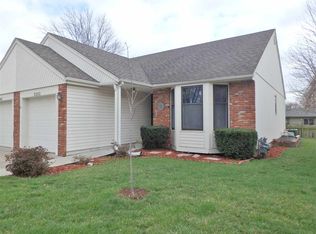Sold on 10/16/24
Price Unknown
2263 SW Westport Pl, Topeka, KS 66614
3beds
1,677sqft
Half Duplex, Residential
Built in 1984
3,500 Acres Lot
$202,000 Zestimate®
$--/sqft
$1,677 Estimated rent
Home value
$202,000
$190,000 - $214,000
$1,677/mo
Zestimate® history
Loading...
Owner options
Explore your selling options
What's special
Very clean and well maintained ranch style half duplex with more than $13,000 of recent improvements. Features include 3 bedrooms and 2 full bathrooms plus additional bonus room in basement that could be used as a 4th bedroom (no egress). Very nice landscaping inside private fenced backyard patio area. Recent improvements include high quality luxury vinyl in living room, dining area and kitchen (2023), interior painting and new knockdown ceilings replacing old popcorn ceiling in LR, DR and KIT (2023), new roof (2020), new water heater (2024), new stove and microwave (2023). Great floor plan with main floor living and additional basement rec room with fireplace plus basement bedroom. All kitchen appliances stay. Bedroom 2 on main floor has built-in connections for stackable washer/dryer on main level if needed. Seller is currently using the utility connections in the basement. HOA monthly fee of just $92 covers trash service, front and side mowing (but not inside fenced backyard area) plus snow removal. Great location at the end of a quiet cul-de-sac near SW 21st St and Wanamaker Road. So much to like here in this popular area priced well below other similar areas. A real must see.
Zillow last checked: 8 hours ago
Listing updated: October 23, 2024 at 06:01pm
Listed by:
Patrick Anderson 785-608-6561,
Platinum Realty LLC
Bought with:
Sandra Haines, SP00233997
KW One Legacy Partners, LLC
Source: Sunflower AOR,MLS#: 235861
Facts & features
Interior
Bedrooms & bathrooms
- Bedrooms: 3
- Bathrooms: 2
- Full bathrooms: 2
Primary bedroom
- Level: Main
- Area: 130
- Dimensions: 13x10
Bedroom 2
- Level: Main
- Area: 99
- Dimensions: 11x9
Bedroom 3
- Level: Basement
- Area: 110
- Dimensions: 11X10
Bedroom 4
- Level: Basement
- Dimensions: 10X9 bonus rm, no egress
Dining room
- Level: Main
- Area: 110
- Dimensions: 11x10
Kitchen
- Level: Main
- Area: 88
- Dimensions: 11x8
Laundry
- Level: Basement
- Area: 130
- Dimensions: 13x10
Living room
- Level: Main
- Area: 154
- Dimensions: 14x11
Recreation room
- Level: Basement
- Area: 273
- Dimensions: 21x13
Heating
- Natural Gas, 90 + Efficiency
Cooling
- Central Air
Appliances
- Included: Electric Range, Range Hood, Microwave, Dishwasher, Refrigerator
- Laundry: Main Level, In Basement, Separate Room
Features
- Sheetrock, Vaulted Ceiling(s)
- Flooring: Vinyl, Ceramic Tile, Carpet
- Windows: Insulated Windows
- Basement: Sump Pump,Concrete,Full,Partially Finished
- Number of fireplaces: 1
- Fireplace features: One, Gas, Recreation Room
Interior area
- Total structure area: 1,677
- Total interior livable area: 1,677 sqft
- Finished area above ground: 912
- Finished area below ground: 765
Property
Parking
- Parking features: Attached, Auto Garage Opener(s), Garage Door Opener
- Has attached garage: Yes
Features
- Patio & porch: Covered
- Fencing: Wood,Privacy
Lot
- Size: 3,500 Acres
- Features: Cul-De-Sac, Wooded
Details
- Parcel number: R51083
- Special conditions: Standard,Arm's Length
Construction
Type & style
- Home type: SingleFamily
- Architectural style: Ranch
- Property subtype: Half Duplex, Residential
- Attached to another structure: Yes
Materials
- Vinyl Siding
- Roof: Composition,Architectural Style
Condition
- Year built: 1984
Utilities & green energy
- Water: Public
Community & neighborhood
Location
- Region: Topeka
- Subdivision: Westport F
HOA & financial
HOA
- Has HOA: Yes
- HOA fee: $91 monthly
- Services included: Trash, Maintenance Grounds, Snow Removal
- Association name: 785-224-8296
Price history
| Date | Event | Price |
|---|---|---|
| 10/16/2024 | Sold | -- |
Source: | ||
| 9/11/2024 | Pending sale | $198,000$118/sqft |
Source: | ||
| 9/2/2024 | Listed for sale | $198,000+41.4%$118/sqft |
Source: | ||
| 8/28/2020 | Sold | -- |
Source: | ||
| 8/6/2020 | Listed for sale | $140,000$83/sqft |
Source: Cherrywood Realty LLC #214410 | ||
Public tax history
| Year | Property taxes | Tax assessment |
|---|---|---|
| 2025 | -- | $21,079 +15.2% |
| 2024 | $2,789 +0.5% | $18,292 +2% |
| 2023 | $2,776 +10.8% | $17,933 +13% |
Find assessor info on the county website
Neighborhood: Westport
Nearby schools
GreatSchools rating
- 6/10Wanamaker Elementary SchoolGrades: PK-6Distance: 2 mi
- 6/10Washburn Rural Middle SchoolGrades: 7-8Distance: 4.7 mi
- 8/10Washburn Rural High SchoolGrades: 9-12Distance: 4.7 mi
Schools provided by the listing agent
- Elementary: Wanamaker Elementary School/USD 437
- Middle: Washburn Rural Middle School/USD 437
- High: Washburn Rural High School/USD 437
Source: Sunflower AOR. This data may not be complete. We recommend contacting the local school district to confirm school assignments for this home.

