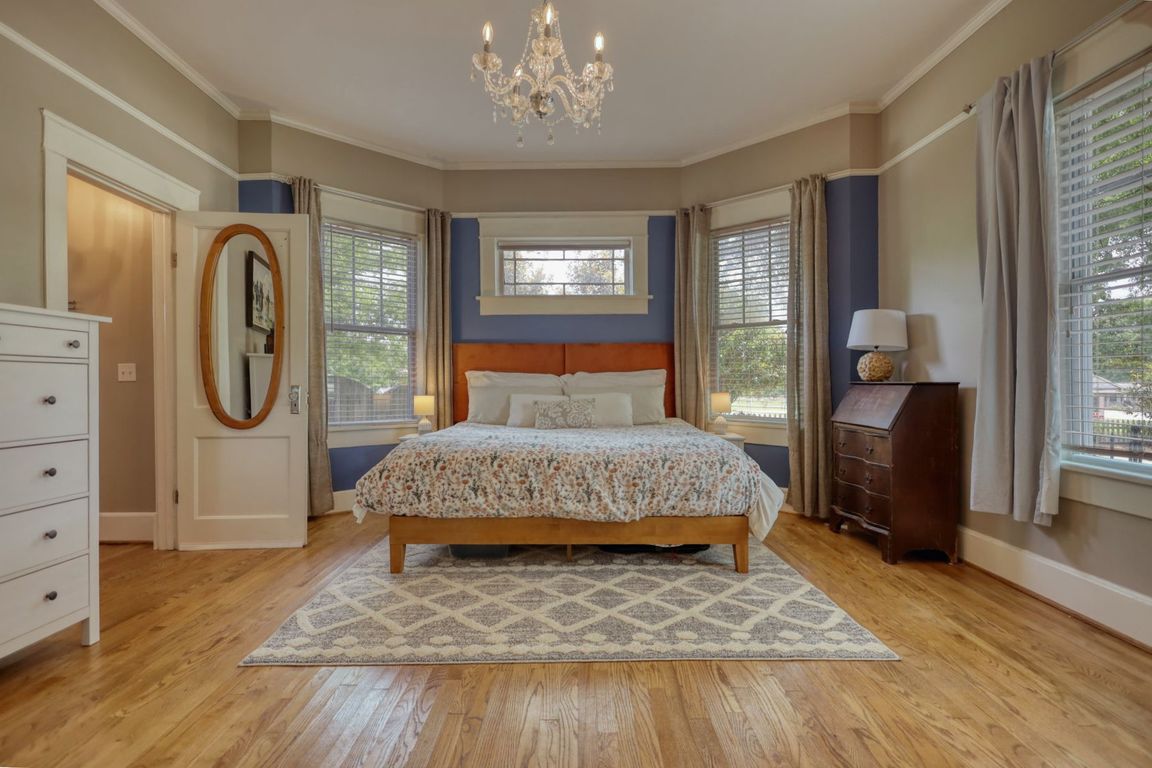
Pending
$379,000
3beds
2,249sqft
22631 N Main St, Shady Dale, GA 31085
3beds
2,249sqft
Single family residence, residential
Built in 1920
1.19 Acres
2 Garage spaces
$169 price/sqft
What's special
Wrap-around porchHardwood floorsAiry living spacesUpdated bathroomWalk in closetGranite countertopsTiled floors
Your dream home is in Lovely Shady Dale! Gorgeous hardwood floors and soothing, airy living spaces welcome you into this beautifully maintained and updated Brick Cottage! Cook all the family favorites in the large, open kitchen! You'll love the oversized Owner's Suite with easy to organize walk in closet, and beautifully ...
- 347 days
- on Zillow |
- 41 |
- 0 |
Source: FMLS GA,MLS#: 7456822
Travel times
Kitchen
Living Room
Primary Bedroom
Zillow last checked: 7 hours ago
Listing updated: July 08, 2025 at 08:32am
Listing Provided by:
Joe Stockdale,
Joe Stockdale Real Estate, LLC
Source: FMLS GA,MLS#: 7456822
Facts & features
Interior
Bedrooms & bathrooms
- Bedrooms: 3
- Bathrooms: 2
- Full bathrooms: 2
- Main level bathrooms: 2
- Main level bedrooms: 3
Rooms
- Room types: Den, Family Room, Great Room, Laundry, Office
Primary bedroom
- Features: Master on Main
- Level: Master on Main
Bedroom
- Features: Master on Main
Primary bathroom
- Features: Separate Tub/Shower
Dining room
- Features: Great Room
Kitchen
- Features: Pantry, Pantry Walk-In, Solid Surface Counters
Heating
- Central
Cooling
- Central Air
Appliances
- Included: Dishwasher, Electric Water Heater, Microwave
- Laundry: In Kitchen, Laundry Room
Features
- High Ceilings, Walk-In Closet(s)
- Flooring: Ceramic Tile, Hardwood
- Windows: Wood Frames
- Basement: None
- Number of fireplaces: 3
- Fireplace features: Masonry
- Common walls with other units/homes: No Common Walls
Interior area
- Total structure area: 2,249
- Total interior livable area: 2,249 sqft
- Finished area above ground: 2,249
- Finished area below ground: 0
Video & virtual tour
Property
Parking
- Total spaces: 2
- Parking features: Detached, Garage, Parking Pad, RV Access/Parking
- Garage spaces: 2
- Has uncovered spaces: Yes
Accessibility
- Accessibility features: None
Features
- Levels: One
- Stories: 1
- Patio & porch: Deck
- Exterior features: Private Yard, No Dock
- Pool features: None
- Spa features: None
- Fencing: Privacy
- Has view: Yes
- View description: Rural
- Waterfront features: None
- Body of water: None
Lot
- Size: 1.19 Acres
- Features: Level, Private
Details
- Additional structures: Outbuilding, Workshop
- Parcel number: S02 007
- Other equipment: None
- Horse amenities: None
Construction
Type & style
- Home type: SingleFamily
- Architectural style: Bungalow,Cottage,Ranch
- Property subtype: Single Family Residence, Residential
Materials
- Brick, Concrete
- Foundation: Block
- Roof: Composition
Condition
- Updated/Remodeled
- New construction: No
- Year built: 1920
Utilities & green energy
- Electric: None
- Sewer: Septic Tank
- Water: Public
- Utilities for property: Water Available
Green energy
- Energy efficient items: None
- Energy generation: None
Community & HOA
Community
- Features: None
- Security: Smoke Detector(s)
- Subdivision: None
HOA
- Has HOA: No
Location
- Region: Shady Dale
Financial & listing details
- Price per square foot: $169/sqft
- Tax assessed value: $342,800
- Annual tax amount: $3,131
- Date on market: 9/16/2024
- Ownership: Fee Simple
- Road surface type: Paved