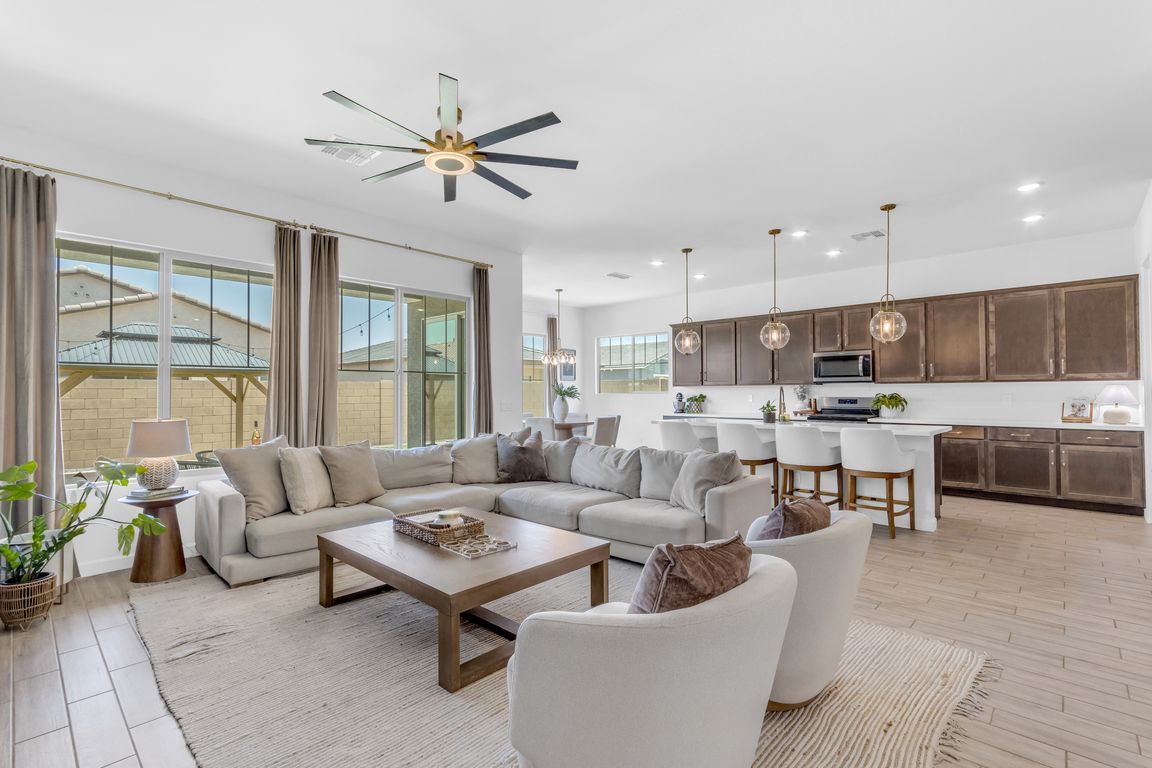
For sale
$610,000
3beds
2,707sqft
22634 E Roundup Way, Queen Creek, AZ 85142
3beds
2,707sqft
Single family residence
Built in 2023
7,200 sqft
2 Garage spaces
$225 price/sqft
$93 monthly HOA fee
What's special
This stunning, fully upgraded home in Madera is move in ready and truly better than any spec home on the market. It already includes a professionally finished backyard, thoughtful upgrades throughout, and that added peace of mind with the included warranty. Offering 3 spacious bedrooms, 2.5 baths, and two versatile flex ...
- 56 days |
- 1,579 |
- 79 |
Source: ARMLS,MLS#: 6947685
Travel times
Living Room
Kitchen
Bedroom
Zillow last checked: 8 hours ago
Listing updated: November 14, 2025 at 05:35pm
Listed by:
Mike Schude 480-201-9593,
Instasold,
Ann Schude 480-201-3581,
Instasold
Source: ARMLS,MLS#: 6947685

Facts & features
Interior
Bedrooms & bathrooms
- Bedrooms: 3
- Bathrooms: 3
- Full bathrooms: 2
- 1/2 bathrooms: 1
Heating
- Natural Gas
Cooling
- Central Air, Ceiling Fan(s), Programmable Thmstat
Features
- High Speed Internet, Double Vanity, Eat-in Kitchen, Breakfast Bar, 9+ Flat Ceilings, Kitchen Island, Full Bth Master Bdrm, Separate Shwr & Tub
- Flooring: Carpet, Laminate, Tile
- Windows: Low Emissivity Windows, Double Pane Windows, Vinyl Frame
- Has basement: No
- Has fireplace: Yes
- Fireplace features: Master Bedroom
Interior area
- Total structure area: 2,707
- Total interior livable area: 2,707 sqft
Property
Parking
- Total spaces: 4
- Parking features: Garage Door Opener, Direct Access
- Garage spaces: 2
- Uncovered spaces: 2
Features
- Stories: 1
- Patio & porch: Covered
- Spa features: None
- Fencing: Block
Lot
- Size: 7,200 Square Feet
- Features: Sprinklers In Front, Desert Front, Gravel/Stone Back, Synthetic Grass Back, Auto Timer H2O Front
Details
- Additional structures: Gazebo
- Parcel number: 31415693
Construction
Type & style
- Home type: SingleFamily
- Architectural style: Ranch
- Property subtype: Single Family Residence
Materials
- Stucco, Wood Frame, Painted
- Roof: Tile
Condition
- Year built: 2023
Details
- Builder name: Ashton Woods
Utilities & green energy
- Sewer: Public Sewer
- Water: City Water
Community & HOA
Community
- Features: Pickleball, Community Spa, Community Spa Htd, Playground, Biking/Walking Path
- Subdivision: MADERA
HOA
- Has HOA: Yes
- Services included: Maintenance Grounds
- HOA fee: $93 monthly
- HOA name: Madera
- HOA phone: 602-957-9191
Location
- Region: Queen Creek
Financial & listing details
- Price per square foot: $225/sqft
- Tax assessed value: $499,500
- Annual tax amount: $2,456
- Date on market: 9/26/2025
- Cumulative days on market: 56 days
- Listing terms: Cash,Conventional,FHA,VA Loan
- Ownership: Fee Simple