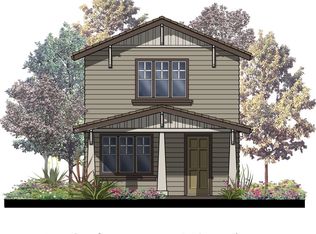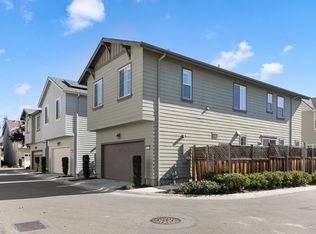Sold for $1,020,000 on 02/07/25
$1,020,000
22639 Myrtle Cir, Hayward, CA 94541
4beds
1,607sqft
Single Family Residence,
Built in 2015
2,258 Square Feet Lot
$974,500 Zestimate®
$635/sqft
$3,883 Estimated rent
Home value
$974,500
$877,000 - $1.08M
$3,883/mo
Zestimate® history
Loading...
Owner options
Explore your selling options
What's special
First time on the market! Located blocks from Hayward BART & downtown, this 4BD/2.5BA SFH on a corner lot features a private 2-car garage & 1,607 sq ft of living space across 2 floors. Light & bright, it boasts central heat/AC, new designer paint, Tesla Powerwall backup battery that stores energy to power a home during a power outage, solar panels, recessed lighting, plantation shutters, & double-pane windows for energy efficiency. The main floor greets you with tile floors, baseboards, an open kitchen w/ stone countertops, walk-in pantry, stainless steel appliances: fridge w/ French doors, built-in microwave, gas stove, dishwasher, island w/ pendant lighting & breakfast bar & a sliding door to the outdoor patio for indoor-outdoor enjoyment. Also on this level is a half bath w/ built-in shelving. Retreat upstairs on luxury vinyl plank floors, to the primary suite which includes an en-suite bath w/ glass shower, double sinks, & walk-in closet. 3 add'l bedrooms, a laundry room, built-in desk nook, & hall bath w/ double sinks complete this level. Prime location near BART, downtown, City Hall, parks, schools, highways, restaurants, shopping & Farmers Market, ideal for commuting & daily life.
Zillow last checked: 8 hours ago
Listing updated: February 09, 2025 at 08:34am
Listed by:
Joraine Costales 01848062 510-930-1574,
Real Brokerage Technologies 619-663-8680
Bought with:
David Earley, 01909013
Compass
Source: MLSListings Inc,MLS#: ML81990966
Facts & features
Interior
Bedrooms & bathrooms
- Bedrooms: 4
- Bathrooms: 3
- Full bathrooms: 2
- 1/2 bathrooms: 1
Bedroom
- Features: PrimarySuiteRetreat, WalkinCloset
Bathroom
- Features: DoubleSinks, PrimaryStallShowers, ShoweroverTub1, Stone
Dining room
- Features: BreakfastBar, EatinKitchen
Family room
- Features: NoFamilyRoom
Kitchen
- Features: Countertop_Granite, IslandwithSink, Pantry
Heating
- Central Forced Air
Cooling
- Central Air
Appliances
- Included: Dishwasher, Disposal, Microwave, Gas Oven/Range, Refrigerator, Washer/Dryer
- Laundry: Upper Floor, In Utility Room
Features
- Walk-In Closet(s)
- Flooring: Other, Vinyl Linoleum
Interior area
- Total structure area: 1,607
- Total interior livable area: 1,607 sqft
Property
Parking
- Total spaces: 2
- Parking features: Attached, Garage Door Opener
- Attached garage spaces: 2
Features
- Stories: 2
- Patio & porch: Balcony/Patio
- Exterior features: Fenced
- Pool features: None
Lot
- Size: 2,258 sqft
- Features: Corners Marked
Details
- Parcel number: 4310119052
- Zoning: R1
- Special conditions: Standard
Construction
Type & style
- Home type: SingleFamily
- Property subtype: Single Family Residence,
Materials
- Foundation: Slab
- Roof: Other
Condition
- New construction: No
- Year built: 2015
Utilities & green energy
- Gas: IndividualGasMeters, Other, PublicUtilities
- Sewer: Public Sewer
- Water: Public
- Utilities for property: Other, Public Utilities, Water Public, Solar
Community & neighborhood
Location
- Region: Hayward
HOA & financial
HOA
- Has HOA: Yes
- HOA fee: $125 monthly
- Amenities included: Other
- Services included: Insurance
Other
Other facts
- Listing agreement: ExclusiveRightToSell
Price history
| Date | Event | Price |
|---|---|---|
| 2/7/2025 | Sold | $1,020,000+46.4%$635/sqft |
Source: | ||
| 11/19/2015 | Sold | $696,500$433/sqft |
Source: Public Record | ||
Public tax history
| Year | Property taxes | Tax assessment |
|---|---|---|
| 2025 | -- | $823,903 +2% |
| 2024 | $10,283 +1.5% | $807,748 +2% |
| 2023 | $10,134 +1.9% | $791,915 +2% |
Find assessor info on the county website
Neighborhood: Burbank
Nearby schools
GreatSchools rating
- 5/10Burbank Elementary SchoolGrades: K-6Distance: 0.1 mi
- 4/10Winton Middle SchoolGrades: 7-8Distance: 0.6 mi
- 5/10Hayward High SchoolGrades: 9-12Distance: 1.5 mi
Schools provided by the listing agent
- District: HaywardUnified
Source: MLSListings Inc. This data may not be complete. We recommend contacting the local school district to confirm school assignments for this home.
Get a cash offer in 3 minutes
Find out how much your home could sell for in as little as 3 minutes with a no-obligation cash offer.
Estimated market value
$974,500
Get a cash offer in 3 minutes
Find out how much your home could sell for in as little as 3 minutes with a no-obligation cash offer.
Estimated market value
$974,500

