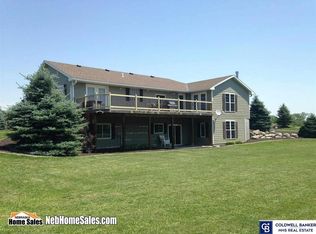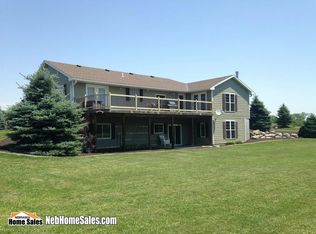Sold for $828,000 on 09/22/23
$828,000
2264 182nd Rd, Bee, NE 68314
4beds
3,863sqft
Single Family Residence
Built in 2009
44.66 Acres Lot
$975,100 Zestimate®
$214/sqft
$2,962 Estimated rent
Home value
$975,100
$829,000 - $1.15M
$2,962/mo
Zestimate® history
Loading...
Owner options
Explore your selling options
What's special
If you have been waiting for a secluded acreage with breathtaking views just minuets from Branched Oak Lake, your wait is over! Nestled amidst majestic trees, this one-owner custom-built home is a testament to refined craftsmanship and unwavering quality, so meticulously designed you are able to see out the Marvin Windows in every direction from the kitchen. You will be amazed by the soaring ceilings, stunning hickory hardwood flooring and an expansive open floor plan that provides seamless flow and abundant space. The kitchen features solid beech wood cabinets, ample counter space and is perfectly designed for cooking and entertaining. The 30X50 steel outbuilding that includes a shop, 220v, space for your RV, boat plus much more. The abundant variety of wildlife, CRP and mature trees makes this a hunters paradise. You may have forgotten what a magnificent view with thousands of stars in the night sky is like but not for long. There are too many features to list, call today for a tour!
Zillow last checked: 8 hours ago
Listing updated: April 13, 2024 at 07:08am
Listed by:
Jamie Bowers 402-840-8645,
Keller Williams Lincoln
Bought with:
Mike & Polly Figueroa, 20080594
REMAX Concepts
Source: GPRMLS,MLS#: 22312634
Facts & features
Interior
Bedrooms & bathrooms
- Bedrooms: 4
- Bathrooms: 3
- Full bathrooms: 1
- 3/4 bathrooms: 1
- Partial bathrooms: 1
- Main level bathrooms: 2
Primary bedroom
- Features: Wood Floor, Window Covering, Cath./Vaulted Ceiling, 9'+ Ceiling, Ceiling Fan(s), Walk-In Closet(s)
- Level: Main
Bedroom 2
- Features: Wall/Wall Carpeting, Window Covering, 9'+ Ceiling
- Level: Main
Bedroom 3
- Features: Wall/Wall Carpeting, Window Covering, 9'+ Ceiling, Egress Window
- Level: Basement
Bedroom 4
- Features: Wall/Wall Carpeting, Window Covering, 9'+ Ceiling, Egress Window
- Level: Basement
Primary bathroom
- Features: Full
Family room
- Features: Wood/Coal Stove, 9'+ Ceiling, Ceiling Fan(s), Walk-In Closet(s), Exterior Door
Kitchen
- Features: Wood Floor, 9'+ Ceiling, Pantry
Living room
- Features: Wall/Wall Carpeting, Window Covering, Fireplace, Cath./Vaulted Ceiling, 9'+ Ceiling, Ceiling Fan(s)
Basement
- Area: 2179
Heating
- Electric, Heat Pump
Cooling
- Central Air, Whole House Fan
Appliances
- Included: Water Purifier, Range, Refrigerator, Water Softener, Washer, Dishwasher, Dryer, Disposal, Microwave
- Laundry: 9'+ Ceiling, Laundry Closet
Features
- High Ceilings, Other, Ceiling Fan(s), Drain Tile, Pantry
- Flooring: Wood, Carpet
- Doors: Sliding Doors
- Windows: Window Coverings, LL Daylight Windows
- Basement: Egress,Other Window,Other,Walk-Out Access,Partially Finished
- Number of fireplaces: 2
- Fireplace features: Living Room, Direct-Vent Gas Fire, Wood Burning Stove
Interior area
- Total structure area: 3,863
- Total interior livable area: 3,863 sqft
- Finished area above ground: 2,191
- Finished area below ground: 1,672
Property
Parking
- Total spaces: 2
- Parking features: Attached, Garage Door Opener
- Attached garage spaces: 2
Features
- Patio & porch: Porch, Patio, Deck, Covered Patio
- Exterior features: Other, Drain Tile, Hunting Land, Recreational
- Fencing: Chain Link,Other
Lot
- Size: 44.66 Acres
- Dimensions: 2205 x 883 x 2163 x 901
- Features: More than 40 Acres, Rolling Slope, Level, Wooded, Secluded
Details
- Additional structures: Outbuilding, Shed(s)
- Parcel number: 800213645, 800226630
- Other equipment: Satellite Dish
Construction
Type & style
- Home type: SingleFamily
- Architectural style: Ranch
- Property subtype: Single Family Residence
Materials
- Masonite, Cement Siding, Concrete
- Foundation: Concrete Perimeter
- Roof: Composition
Condition
- Not New and NOT a Model
- New construction: No
- Year built: 2009
Details
- Builder name: M&P
Utilities & green energy
- Sewer: Other
- Water: Well
- Utilities for property: Cable Available, Electricity Available, Propane, Water Available, Phone Available
Community & neighborhood
Security
- Security features: Security System
Location
- Region: Bee
Other
Other facts
- Listing terms: VA Loan,FHA,Conventional,Cash,USDA Loan
- Ownership: Fee Simple
Price history
| Date | Event | Price |
|---|---|---|
| 9/22/2023 | Sold | $828,000+0.4%$214/sqft |
Source: | ||
| 7/5/2023 | Pending sale | $825,000$214/sqft |
Source: | ||
| 7/1/2023 | Listed for sale | $825,000$214/sqft |
Source: | ||
Public tax history
Tax history is unavailable.
Neighborhood: 68314
Nearby schools
GreatSchools rating
- NAElementary School At DwightGrades: PK-6Distance: 5.7 mi
- 10/10High School At BrainardGrades: 7-12Distance: 11.9 mi
- 5/10Elementary School At BrainardGrades: PK-6Distance: 11.9 mi
Schools provided by the listing agent
- Elementary: Brainard
- Middle: Brainard
- High: Brainard
- District: East Butler
Source: GPRMLS. This data may not be complete. We recommend contacting the local school district to confirm school assignments for this home.

Get pre-qualified for a loan
At Zillow Home Loans, we can pre-qualify you in as little as 5 minutes with no impact to your credit score.An equal housing lender. NMLS #10287.

