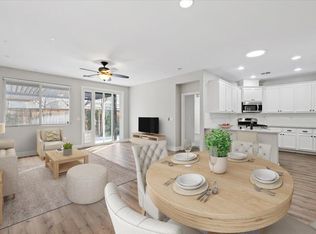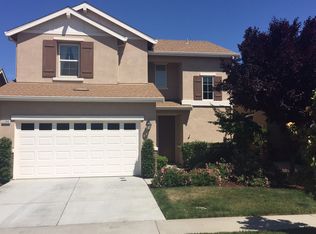ACCEPTING ROSEVILLE HOUSING VOUCHER Flowing and functional floor plan on this 4 bedroom 3 full bath home. Features include a bedroom and full bath downstairs a large kitchen/family room granite counter tops private and low maintenance yard and nice location. Property Details for 2264 Ellesmere Loop Interior Features : Bedroom Information Master has Closet Bedroom Downstairs Bathroom Information # of Full: 3 Bath Description: Tub w/Shower Over Window Master has Double Sinks Master has Shower Stall(s) Master has Tile Master has Sunken Tub Master has Window Full Bathroom Downstairs Dining Information Dining Description: Dining Bar Space in Kitchen Kitchen Information Granite Counter Island Kitchen/Family Combination Pantry (Cabinet) Kitchen Appliances: Cook Top Gas Dishwasher Disposal Ice Maker Plumbed Microwave B/I Oven Elec F/S Interior Features Additional Features: Patio Uncovered Equipment: Window Furnishings Floor Covering(s): Carpet Linoleum/Vinyl Tile Energy Features: Ceiling Fan(s) Dual Pane Full Whole House Fan 220 Volt Hook-up (Laundry) Laundry Inside Room Laundry on Upper Floor Additional Rooms Downstairs Bedroom Master Suite Heating & Cooling Air: Central Heat: Central Natural Gas Parking / Garage Exterior Features Homeowners Association School / Neighborhood Parking & Garage # of Garage Spaces: 2 Garage: 2 Car Attached Building Information Sq. Ft. Source: Assessor/Auto-Fill Construction: Frame Exterior: Brick Stucco Wood Concrete Slab Foundation Homeowners Association Association Management ( Extra $70 per month) Grounds Maintenance Included School Information Elementary: Roseville City Junior High: Roseville City High School: Roseville Joint School County: Placer Disclosure : There was a death in the house within the last three years by natural causes(Per California Civil Code 1710.2 ). The renter is responsible for utilities. No smoking inside the house.
This property is off market, which means it's not currently listed for sale or rent on Zillow. This may be different from what's available on other websites or public sources.

