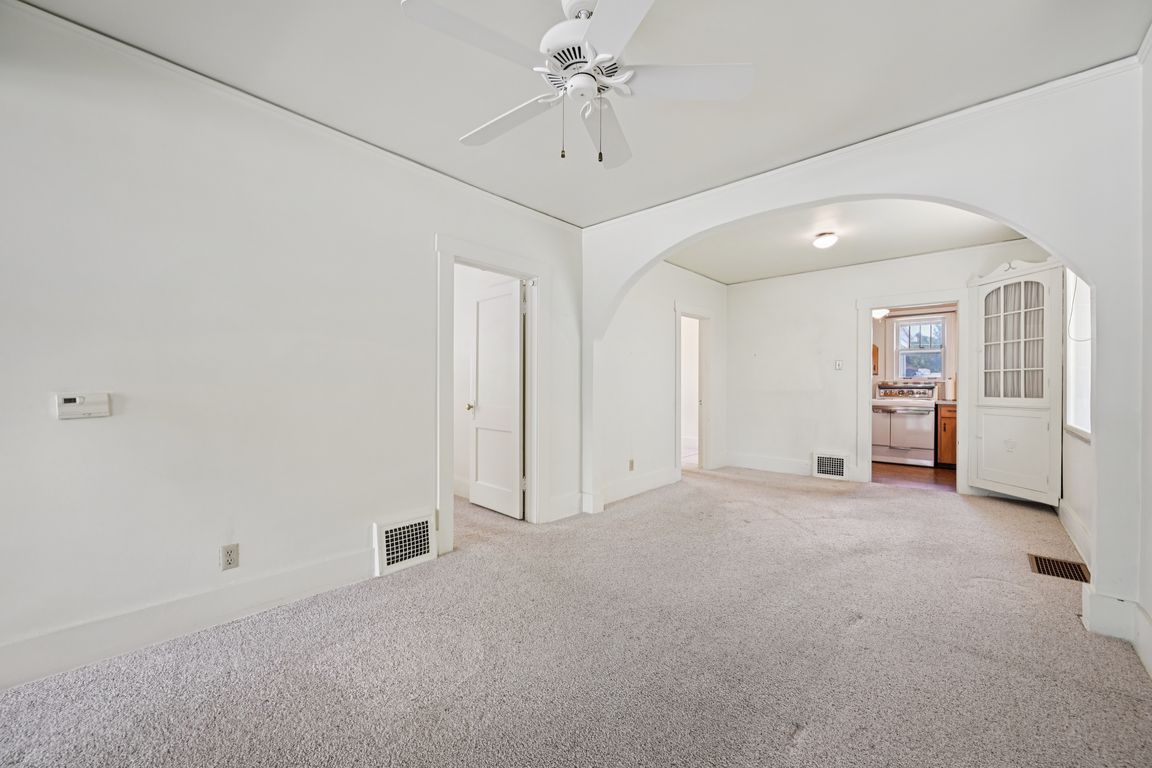
For salePrice cut: $25K (9/4)
$520,000
2beds
837sqft
2264 S Corona Street, Denver, CO 80210
2beds
837sqft
Single family residence
Built in 1931
4,690 sqft
2 Garage spaces
$621 price/sqft
What's special
Welcome to this classic 2-bedroom, 1-bath bungalow nestled in one of Denver’s most sought-after neighborhoods. Just a short walk to Denver University, Harvard Gulch Park, local coffee shops, and countless city attractions, this home offers unbeatable convenience and vibrant city living right at your doorstep. Step inside and enjoy timeless charm with ...
- 76 days |
- 692 |
- 14 |
Source: REcolorado,MLS#: 4263730
Travel times
Family Room
Kitchen
Dining Room
Zillow last checked: 7 hours ago
Listing updated: September 04, 2025 at 08:35am
Listed by:
Quaid Vincent 720-234-0180,
Atlas Real Estate Group
Source: REcolorado,MLS#: 4263730
Facts & features
Interior
Bedrooms & bathrooms
- Bedrooms: 2
- Bathrooms: 1
- Full bathrooms: 1
- Main level bathrooms: 1
- Main level bedrooms: 2
Bedroom
- Level: Main
Bedroom
- Level: Main
Bathroom
- Level: Main
Dining room
- Level: Main
Kitchen
- Level: Main
Laundry
- Level: Basement
Living room
- Level: Main
Heating
- Baseboard
Cooling
- None
Appliances
- Included: Cooktop, Dishwasher, Disposal, Dryer, Washer
Features
- Ceiling Fan(s), Open Floorplan
- Flooring: Carpet, Linoleum
- Basement: Finished,Partial
Interior area
- Total structure area: 837
- Total interior livable area: 837 sqft
- Finished area above ground: 837
- Finished area below ground: 0
Video & virtual tour
Property
Parking
- Total spaces: 4
- Parking features: Dry Walled, Lighted
- Garage spaces: 2
- Carport spaces: 2
- Covered spaces: 4
Features
- Levels: Two
- Stories: 2
- Entry location: Ground
- Exterior features: Lighting, Private Yard
- Fencing: Partial
Lot
- Size: 4,690 Square Feet
- Features: Landscaped, Level, Near Public Transit, Sprinklers In Front, Sprinklers In Rear
Details
- Parcel number: 526312010
- Zoning: U-SU-B
- Special conditions: Standard
Construction
Type & style
- Home type: SingleFamily
- Architectural style: Bungalow
- Property subtype: Single Family Residence
Materials
- Block, Frame, Other, Vinyl Siding, Wood Siding
- Foundation: Block, Slab
Condition
- Year built: 1931
Utilities & green energy
- Electric: 220 Volts
- Sewer: Public Sewer
- Water: Public
- Utilities for property: Cable Available, Natural Gas Available, Phone Available
Community & HOA
Community
- Subdivision: Mountain View Place
HOA
- Has HOA: No
Location
- Region: Denver
Financial & listing details
- Price per square foot: $621/sqft
- Tax assessed value: $650,700
- Annual tax amount: $2,631
- Date on market: 7/22/2025
- Listing terms: 1031 Exchange,Cash,Conventional,FHA,USDA Loan,VA Loan
- Exclusions: Sellers Personal Items
- Ownership: Individual
- Electric utility on property: Yes
- Road surface type: Paved