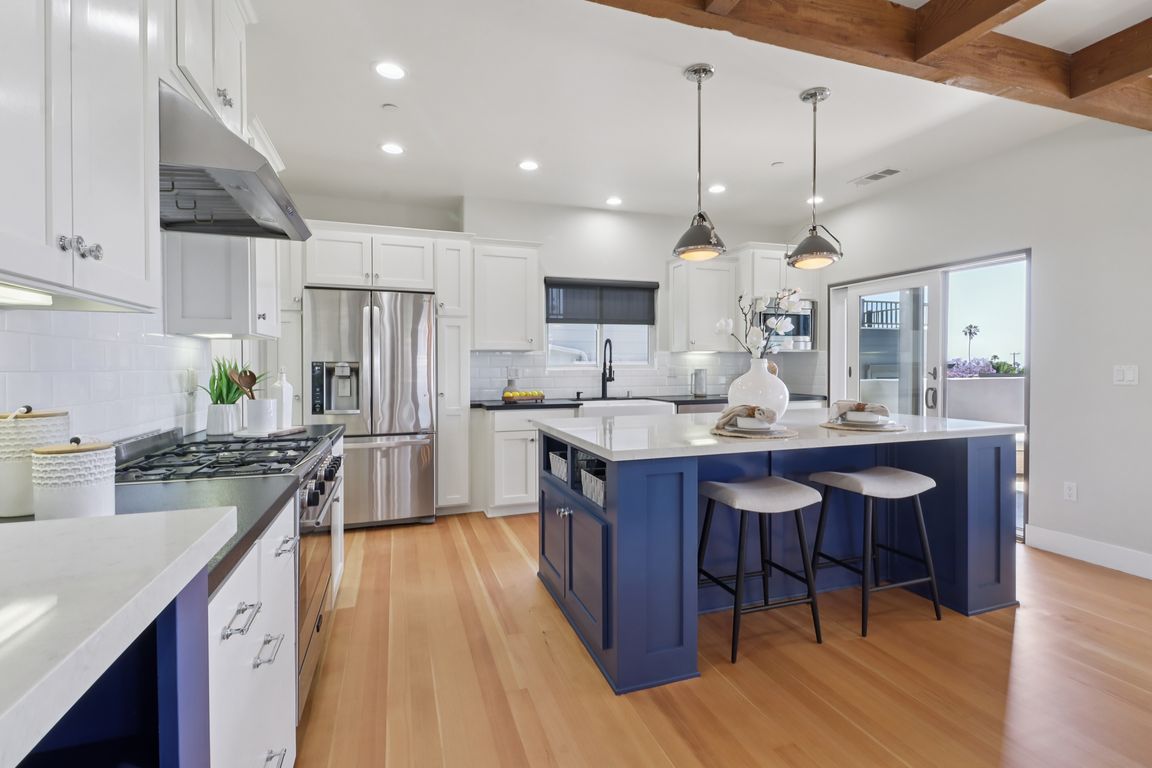
For sale
$2,249,000
3beds
2,387sqft
2264 Soto St, San Diego, CA 92107
3beds
2,387sqft
Single family residence
Built in 1990
4,356 sqft
2 Attached garage spaces
$942 price/sqft
What's special
Peek-a-boo ocean viewFruit treesCozy gas fireplaceWood plantation shuttersLuxurious primary bedroomLight-filled open-concept residencePrivate deck
Welcome to this beautifully updated 2016 built Irving Gill inspired Prairie Revival Style home with breathtaking west facing sunset views, Sea World and mountain views, as well as a peek-a-boo ocean view. This light-filled, open-concept residence is designed for modern living with high ceilings, exposed beams, and a cozy gas fireplace, ...
- 28 days
- on Zillow |
- 2,169 |
- 101 |
Source: CRMLS,MLS#: NDP2507483 Originating MLS: California Regional MLS (North San Diego County & Pacific Southwest AORs)
Originating MLS: California Regional MLS (North San Diego County & Pacific Southwest AORs)
Travel times
Kitchen
Living Room
Dining Room
Zillow last checked: 7 hours ago
Listing updated: August 19, 2025 at 10:49am
Listing Provided by:
Ruth McDonald DRE #01395922 ruth@ruthmcdonald.com,
Berkshire Hathaway HomeService
Source: CRMLS,MLS#: NDP2507483 Originating MLS: California Regional MLS (North San Diego County & Pacific Southwest AORs)
Originating MLS: California Regional MLS (North San Diego County & Pacific Southwest AORs)
Facts & features
Interior
Bedrooms & bathrooms
- Bedrooms: 3
- Bathrooms: 3
- Full bathrooms: 2
- 1/2 bathrooms: 1
- Main level bathrooms: 2
- Main level bedrooms: 1
Rooms
- Room types: Basement, Kitchen, Living Room, Primary Bedroom, Other, Pantry
Primary bedroom
- Features: Main Level Primary
Primary bedroom
- Features: Primary Suite
Other
- Features: Walk-In Closet(s)
Pantry
- Features: Walk-In Pantry
Cooling
- Central Air
Appliances
- Included: Dryer, Washer
- Laundry: Inside, Laundry Closet
Features
- Main Level Primary, Primary Suite, Walk-In Pantry, Walk-In Closet(s)
- Has basement: Yes
- Has fireplace: Yes
- Fireplace features: Gas, Living Room
- Common walls with other units/homes: No Common Walls
Interior area
- Total interior livable area: 2,387 sqft
Video & virtual tour
Property
Parking
- Total spaces: 2
- Parking features: Garage - Attached
- Attached garage spaces: 2
Features
- Levels: Two
- Stories: 2
- Entry location: Front door
- Pool features: None
- Has view: Yes
- View description: Coastline, Landmark, Neighborhood, Ocean, Panoramic
- Has water view: Yes
- Water view: Coastline,Ocean
Lot
- Size: 4,356 Square Feet
- Features: Back Yard, Front Yard, Lawn, Landscaped, Near Park, Sprinkler System, Street Level, Yard
Details
- Parcel number: 4486942500
- Zoning: R-1:SINGLE FAM-RES
- Special conditions: Standard
Construction
Type & style
- Home type: SingleFamily
- Property subtype: Single Family Residence
Condition
- Year built: 1990
Community & HOA
Community
- Features: Curbs, Street Lights, Sidewalks, Park
Location
- Region: San Diego
Financial & listing details
- Price per square foot: $942/sqft
- Tax assessed value: $1,310,731
- Annual tax amount: $16,046
- Date on market: 7/30/2025
- Listing terms: Cash,Cash to New Loan,Conventional,VA Loan
- Inclusions: Refrigerator, Washer/Dryer, Range/Oven, Dishwasher