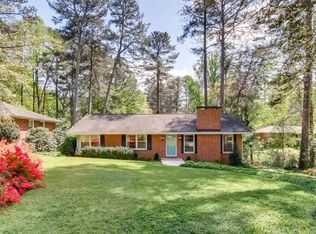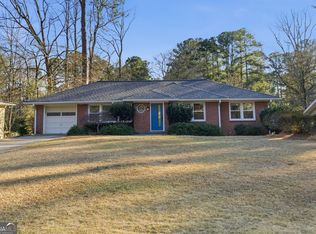You will fall in love with this newly updated New Orleans style home on a 1/2 acre! Fresh paint, thoughtful lighting, renovated master bath...hardwood floors, master on main, tons of windows & massive rooms. Original wrought iron adorns this home perfectly. Second story balcony w/access from 2 bedrooms. Huge retro bathroom w/double vanities. Spacious kitchen w/breakfast area. French doors open to a private patio & yard. 2 car carport w/additional storage. A short walk to South Peachtree Creek Trail & minutes to Downtown Decatur, CDC, Emory, Toco Hills & Suburban Center.
This property is off market, which means it's not currently listed for sale or rent on Zillow. This may be different from what's available on other websites or public sources.

