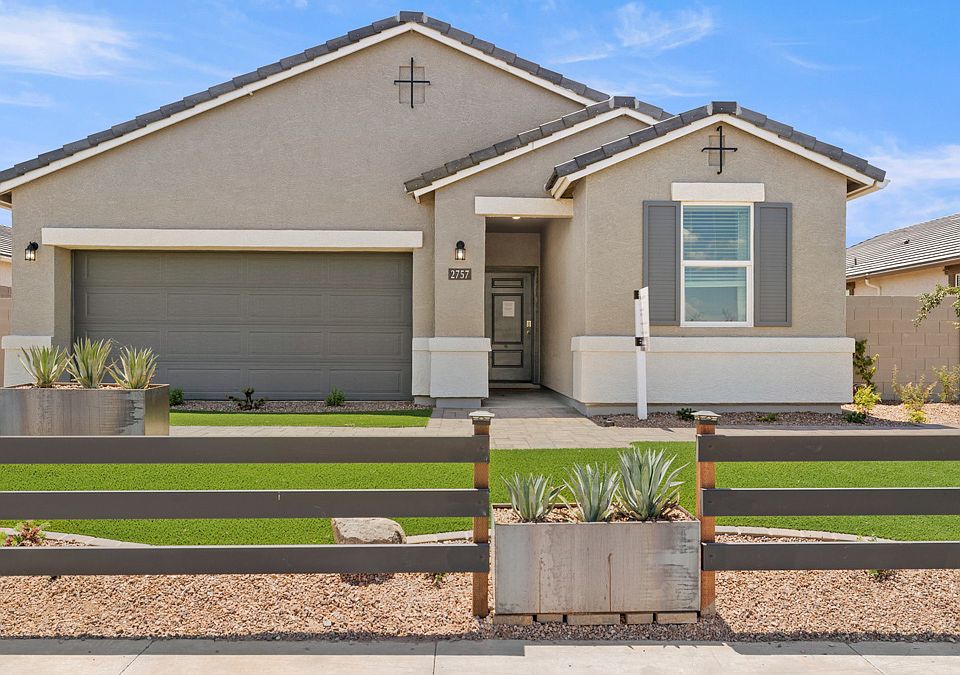This floor plan is designed for comfort and convenience, featuring five bedrooms and three bathrooms, ideal for a large family or those who enjoy having extra space.
As you enter the home through the inviting foyer, you are immediately welcomed by a sense of openness and warmth.
The kitchen is directly accessible from the foyer, showcasing a modern design with ample counter space, cabinetry, and state-of-the-art appliances. It's perfect for both casual family meals and entertaining guests.
Adjacent to the kitchen, the living room offers a spacious area for relaxation and gatherings. Its layout ensures a seamless flow from cooking to entertaining.
From the living room, large sliding doors open to a 12-foot-wide covered back patio. This outdoor space is perfect for dining, entertaining, or simply enjoying the fresh air.
The primary bedroom is a true retreat. It features ample space and includes a luxurious walk-in closet, providing extensive storage for clothing and personal items.
The four additional bedrooms are generously sized, offering flexibility for use as guest rooms, children's rooms, or even a home office. Each room is designed to ensure comfort and privacy.
The two additional bathrooms are conveniently located to serve both the bedrooms and common areas. Each bathroom is designed with functionality and style in mind.
This home includes a two-car tandem garage with plenty of space for storage. There is an option to turn the tandem garage into a fifth bedroom to help w
New construction
$531,990
2264 W Starfire Ave, Apache Junction, AZ 85120
4beds
2,081sqft
Single Family Residence
Built in 2025
-- sqft lot
$532,000 Zestimate®
$256/sqft
$-- HOA
What's special
Ample counter spaceTwo-car tandem garageLarge sliding doorsLuxurious walk-in closetState-of-the-art appliancesInviting foyerFive bedrooms
This home is based on the Saguaro plan.
Call: (520) 866-0732
- 135 days |
- 60 |
- 1 |
Zillow last checked: October 01, 2025 at 03:23am
Listing updated: October 01, 2025 at 03:23am
Listed by:
D.R. Horton
Source: DR Horton
Travel times
Schedule tour
Select your preferred tour type — either in-person or real-time video tour — then discuss available options with the builder representative you're connected with.
Facts & features
Interior
Bedrooms & bathrooms
- Bedrooms: 4
- Bathrooms: 3
- Full bathrooms: 3
Interior area
- Total interior livable area: 2,081 sqft
Property
Parking
- Total spaces: 3
- Parking features: Garage
- Garage spaces: 3
Features
- Levels: 1.0
- Stories: 1
Construction
Type & style
- Home type: SingleFamily
- Property subtype: Single Family Residence
Condition
- New Construction
- New construction: Yes
- Year built: 2025
Details
- Builder name: D.R. Horton
Community & HOA
Community
- Subdivision: Radiance at Superstition Vistas
Location
- Region: Apache Junction
Financial & listing details
- Price per square foot: $256/sqft
- Date on market: 5/23/2025
About the community
Set at the edge of Mesa in the growing city of Apache Junction, Radiance at Superstition Vistas offers a lifestyle grounded in natural beauty and modern convenience. Framed by Ironwood Drive and Ray Avenue, this thriving community sits in the shadow of the majestic Superstition Mountains-providing residents with breathtaking views that shift with every sunrise and sunset.
Radiance offers a diverse collection of thoughtfully designed one- and two-story floor plans ranging from 1,330 to 2,487 square feet, with options for 3 to 5 bedrooms. The community is rich in amenities, including scenic parks, welcoming fire pits, a modern fitness center, and a clubhouse designed to bring neighbors together.
At Radiance, you'll find more than just a home-you'll discover a connected, inspired place to live.
Source: DR Horton

