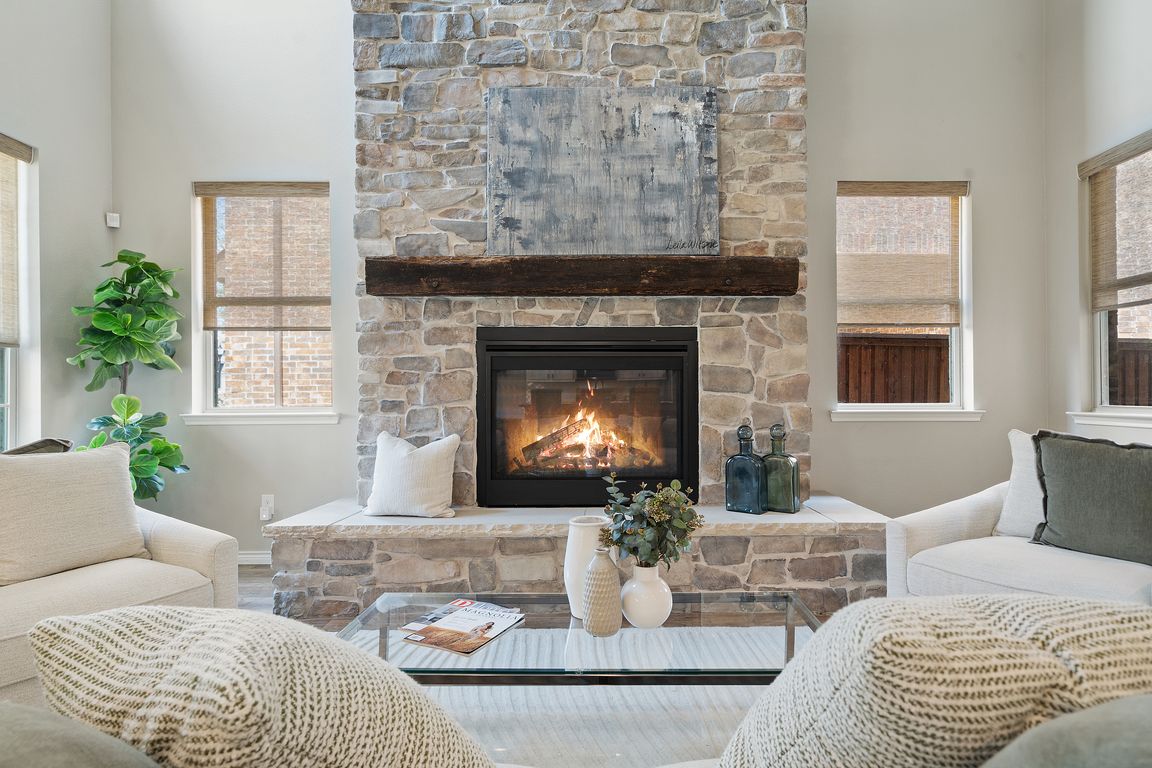
For sale
$449,900
4beds
2,670sqft
2265 Miramar Dr, Little Elm, TX 75068
4beds
2,670sqft
Single family residence
Built in 2018
4,225 sqft
2 Attached garage spaces
$169 price/sqft
$621 annually HOA fee
What's special
Low-maintenance backyardGranite countertopsStunning floor-to-ceiling stone fireplaceOversized walk-in showerSoaking tubHerringbone subway tile backsplashGenerous closet space
Light-filled and stylish, this beautifully designed 4 bedroom, 2.5 bath home in Valencia by the Lake offers an open concept layout with two spacious living areas, a dining room, and a 2-car garage. Perfect for both entertaining and everyday living. As you enter the home you're greeted with a stunning floor-to-ceiling ...
- 19 days
- on Zillow |
- 1,105 |
- 83 |
Likely to sell faster than
Source: NTREIS,MLS#: 21026360
Travel times
Living Room
Kitchen
Primary Bedroom
Zillow last checked: 7 hours ago
Listing updated: August 26, 2025 at 10:28am
Listed by:
Cameron Ruschhaupt 0740799,
Agency Dallas Park Cities, LLC 336-743-0336
Source: NTREIS,MLS#: 21026360
Facts & features
Interior
Bedrooms & bathrooms
- Bedrooms: 4
- Bathrooms: 3
- Full bathrooms: 2
- 1/2 bathrooms: 1
Primary bedroom
- Features: Ceiling Fan(s), Dual Sinks, Double Vanity, En Suite Bathroom, Separate Shower, Walk-In Closet(s)
- Level: First
- Dimensions: 15 x 19
Bedroom
- Features: Ceiling Fan(s)
- Level: Second
- Dimensions: 11 x 14
Bedroom
- Features: Ceiling Fan(s)
- Level: Second
- Dimensions: 15 x 11
Bedroom
- Features: Ceiling Fan(s)
- Level: Second
- Dimensions: 14 x 14
Living room
- Features: Fireplace
- Level: First
- Dimensions: 14 x 19
Loft
- Features: Ceiling Fan(s)
- Level: Second
- Dimensions: 22 x 12
Appliances
- Included: Dishwasher, Disposal, Gas Range, Microwave
Features
- Built-in Features, Decorative/Designer Lighting Fixtures, Kitchen Island, Loft, Vaulted Ceiling(s), Walk-In Closet(s)
- Has basement: No
- Number of fireplaces: 1
- Fireplace features: Gas, Stone
Interior area
- Total interior livable area: 2,670 sqft
Video & virtual tour
Property
Parking
- Total spaces: 2
- Parking features: Driveway, Garage, Garage Faces Rear, On Street
- Attached garage spaces: 2
- Has uncovered spaces: Yes
Features
- Levels: Two
- Stories: 2
- Pool features: None
- Fencing: Back Yard,Wood
Lot
- Size: 4,225.32 Square Feet
Details
- Parcel number: R717595
Construction
Type & style
- Home type: SingleFamily
- Architectural style: Detached
- Property subtype: Single Family Residence
Materials
- Brick
- Foundation: Slab
- Roof: Composition
Condition
- Year built: 2018
Utilities & green energy
- Sewer: Public Sewer
- Water: Public
- Utilities for property: Sewer Available, Water Available
Community & HOA
Community
- Subdivision: Valencia On The Lake
HOA
- Has HOA: Yes
- Services included: Association Management, Maintenance Grounds
- HOA fee: $621 annually
- HOA name: Essex Management
- HOA phone: 972-428-2030
Location
- Region: Little Elm
Financial & listing details
- Price per square foot: $169/sqft
- Tax assessed value: $497,998
- Annual tax amount: $9,825
- Date on market: 8/8/2025
- Exclusions: All Staged Furniture and Wall Art