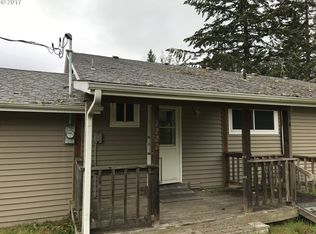Sold
$710,000
2265 Northside Rd, Sutherlin, OR 97479
3beds
1,928sqft
Residential, Single Family Residence
Built in 2004
8.07 Acres Lot
$710,200 Zestimate®
$368/sqft
$1,766 Estimated rent
Home value
$710,200
$660,000 - $767,000
$1,766/mo
Zestimate® history
Loading...
Owner options
Explore your selling options
What's special
Experience the best of country living in this thoughtfully designed 3 bedroom, 2 bathroom custom home on 8.07 usable acres. With both living and family rooms, there's plenty of space to relax and entertain. Step outside to a new composite deck where you can enjoy sweeping views of Mt. Scott and the surrounding countryside. The property is set up for homesteading and hobby farming, featuring a fenced garden area with drip irrigation already installed, plus 9 raised beds (each 40 sq ft) for flowers and vegetables. Additional drip lines service blueberries and young trees along the fence line. A greenhouse, plumbed for water, provides year-round growing potential. Fencing and cross-fencing were 80% replaced in 2022, giving you multiple pastures to utilize. A 24x36 detached shop is perfect for a workshop, equipment storage, or projects. There's also plenty of parking for RVs, trailers, and toys. Located just minutes from Sutherlin!
Zillow last checked: 8 hours ago
Listing updated: December 04, 2025 at 06:38am
Listed by:
Shane Mast 541-517-1749,
Oregon Life Homes
Bought with:
Wyndee Konopaski, 201226888
Keller Williams Southern Oregon-Umpqua Valley
Source: RMLS (OR),MLS#: 751820087
Facts & features
Interior
Bedrooms & bathrooms
- Bedrooms: 3
- Bathrooms: 2
- Full bathrooms: 2
- Main level bathrooms: 2
Primary bedroom
- Features: Double Sinks, High Ceilings, Soaking Tub, Suite, Walkin Closet, Walkin Shower, Wallto Wall Carpet
- Level: Main
Bedroom 2
- Features: Closet, High Ceilings, Wallto Wall Carpet
- Level: Main
Bedroom 3
- Features: Closet, High Ceilings, Wallto Wall Carpet
- Level: Main
Dining room
- Features: High Ceilings, Vinyl Floor
- Level: Main
Family room
- Features: Ceiling Fan, Deck, Vinyl Floor
- Level: Main
Kitchen
- Features: Dishwasher, Microwave, Free Standing Range, Free Standing Refrigerator, High Ceilings
- Level: Main
Living room
- Features: High Ceilings, Vinyl Floor
- Level: Main
Heating
- Forced Air
Cooling
- Central Air
Appliances
- Included: Dishwasher, Free-Standing Range, Free-Standing Refrigerator, Microwave, Electric Water Heater
- Laundry: Laundry Room
Features
- High Ceilings, High Speed Internet, Closet, Ceiling Fan(s), Double Vanity, Soaking Tub, Suite, Walk-In Closet(s), Walkin Shower
- Flooring: Wall to Wall Carpet, Vinyl
- Windows: Double Pane Windows, Vinyl Frames
- Basement: Crawl Space
Interior area
- Total structure area: 1,928
- Total interior livable area: 1,928 sqft
Property
Parking
- Total spaces: 2
- Parking features: Off Street, RV Access/Parking, Garage Door Opener, Attached
- Attached garage spaces: 2
Accessibility
- Accessibility features: Main Floor Bedroom Bath, Minimal Steps, One Level, Utility Room On Main, Walkin Shower, Accessibility
Features
- Levels: One
- Stories: 1
- Patio & porch: Covered Deck, Deck
- Exterior features: Garden, Raised Beds, Yard
- Fencing: Fenced
- Has view: Yes
- View description: Mountain(s), Valley
- Waterfront features: Pond
Lot
- Size: 8.07 Acres
- Features: Level, Acres 7 to 10
Details
- Additional structures: Outbuilding, RVParking
- Parcel number: R38571
- Zoning: 5R
Construction
Type & style
- Home type: SingleFamily
- Property subtype: Residential, Single Family Residence
Materials
- Cement Siding, Lap Siding
- Foundation: Concrete Perimeter
- Roof: Composition
Condition
- Resale
- New construction: No
- Year built: 2004
Utilities & green energy
- Sewer: Sand Filtered
- Water: Well
Community & neighborhood
Location
- Region: Sutherlin
Other
Other facts
- Listing terms: Cash,Conventional,FHA,State GI Loan,VA Loan
- Road surface type: Paved
Price history
| Date | Event | Price |
|---|---|---|
| 11/25/2025 | Sold | $710,000-1.3%$368/sqft |
Source: | ||
| 9/27/2025 | Pending sale | $719,000$373/sqft |
Source: | ||
| 9/16/2025 | Listed for sale | $719,000$373/sqft |
Source: | ||
Public tax history
Tax history is unavailable.
Neighborhood: 97479
Nearby schools
GreatSchools rating
- NAEast Sutherlin Primary SchoolGrades: PK-2Distance: 3.6 mi
- 2/10Sutherlin Middle SchoolGrades: 6-8Distance: 3.3 mi
- 7/10Sutherlin High SchoolGrades: 9-12Distance: 3.4 mi
Schools provided by the listing agent
- Elementary: East Sutherlin
- Middle: Sutherlin
- High: Sutherlin
Source: RMLS (OR). This data may not be complete. We recommend contacting the local school district to confirm school assignments for this home.
Get pre-qualified for a loan
At Zillow Home Loans, we can pre-qualify you in as little as 5 minutes with no impact to your credit score.An equal housing lender. NMLS #10287.
