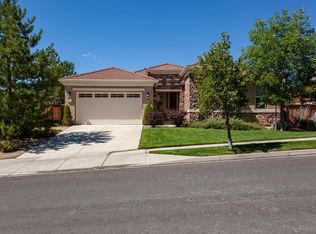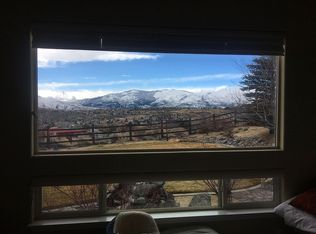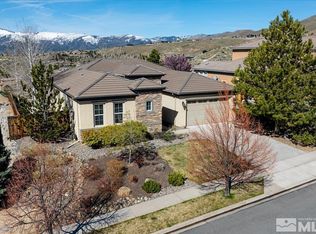Closed
$1,140,000
2265 Peavine Valley Rd, Reno, NV 89523
4beds
3,697sqft
Single Family Residence
Built in 2005
0.26 Acres Lot
$1,144,300 Zestimate®
$308/sqft
$4,141 Estimated rent
Home value
$1,144,300
$1.04M - $1.26M
$4,141/mo
Zestimate® history
Loading...
Owner options
Explore your selling options
What's special
Perched high above the city with sweeping, unobstructed panoramic views, this exceptional residence offers a rare combination of elegance, privacy, and elevated living in one of Northwest Reno's most scenic settings. Tucked into a quiet hillside enclave above Somersett in Canyon Pines, this home is positioned to take full advantage of its commanding views while offering a sense of seclusion and serenity that is truly unmatched.
The thoughtfully designed floorplan balances grand, formal living spaces with comfortable everyday functionality. You'll find a spacious formal living room, formal dining room, and a warm, inviting family room that all flow effortlessly into each other—making the home ideal for both quiet evenings and vibrant entertaining. Large windows and soaring ceilings create a light-filled environment while framing breathtaking views of the surrounding mountains and valleys.
The gourmet kitchen and casual dining area offer ample space for meal preparation, gathering, and enjoying the view. Whether you're hosting a dinner party or a quiet night in, the layout offers both flexibility and flow.
Upstairs, the primary suite is a true retreat, complete with a private view deck offering front-row seats to sunrises, sunsets, and everything in between. The suite is complemented by a spacious upstairs lounge, ideal as a media room, home office, library, or additional living space—perfect for relaxing or working from home with a view.
The home's multi-level layout offers both separation and connection, with additional bedrooms located on the lower level—providing flexibility for multi-generational living, guests, or long-term stays. Each room has been thoughtfully placed to enhance privacy while maintaining cohesion throughout the home.
One of the standout features is the covered rear patio, outfitted with a motorized sun and wind screen that allows for year-round enjoyment. Whether you're hosting guests, enjoying a peaceful morning, or relaxing at the end of the day, this outdoor space becomes a seamless extension of the interior living areas. The adjoining open space behind the home enhances the sense of privacy and ensures no development will compromise your views.
Additional highlights include an elegant fireplace, tasteful architectural detailing, abundant natural light, and a professionally landscaped yard that complements the home's elevated aesthetic. Every element has been designed to take advantage of the home's spectacular setting while providing a timeless, livable elegance.
This location offers the rare luxury of privacy and tranquility, with the convenience of shopping, dining, golf, schools, and outdoor recreation just minutes away.
Ideally located in Northwest Reno, the home is also within easy reach of downtown, the Truckee River corridor, and Lake Tahoe, placing world-class skiing, hiking, and year-round adventure within a short drive.
This is more than just a home—it's a lifestyle. With its stunning outlook, flexible layout, and refined sense of style, this property offers the perfect balance of comfort, privacy, and breathtaking natural beauty. A true retreat above the city, where views, space, and sophistication come together effortlessly.
Zillow last checked: 8 hours ago
Listing updated: October 20, 2025 at 03:10pm
Listed by:
Michael Wood S.65411 775-250-2007,
RE/MAX Professionals-Reno
Bought with:
Hila Talgan, S.188696
Ferrari-Lund Real Estate Reno
Source: NNRMLS,MLS#: 250052959
Facts & features
Interior
Bedrooms & bathrooms
- Bedrooms: 4
- Bathrooms: 4
- Full bathrooms: 3
- 1/2 bathrooms: 1
Heating
- Forced Air, Natural Gas
Cooling
- Central Air
Appliances
- Included: Dishwasher, Disposal, Double Oven, Dryer, Gas Cooktop, Microwave, Refrigerator, Washer
- Laundry: Cabinets, Laundry Room, Sink
Features
- Cathedral Ceiling(s), Central Vacuum, High Ceilings
- Flooring: Carpet, Stone, Wood
- Windows: Double Pane Windows, Vinyl Frames
- Number of fireplaces: 1
- Common walls with other units/homes: No Common Walls
Interior area
- Total structure area: 3,697
- Total interior livable area: 3,697 sqft
Property
Parking
- Total spaces: 6
- Parking features: Attached, Garage, Garage Door Opener
- Attached garage spaces: 3
Features
- Levels: Two
- Stories: 2
- Patio & porch: Patio, Deck
- Exterior features: Awning(s), Balcony
- Pool features: None
- Spa features: None
- Fencing: Full
- Has view: Yes
- View description: City, Golf Course, Mountain(s), Valley
Lot
- Size: 0.26 Acres
- Features: Common Area, Landscaped, Sloped Up, Sprinklers In Front, Sprinklers In Rear
Details
- Additional structures: None
- Parcel number: 23235401
- Zoning: SF5
Construction
Type & style
- Home type: SingleFamily
- Property subtype: Single Family Residence
Materials
- Stone Veneer, Stucco
- Foundation: Concrete Perimeter
- Roof: Composition
Condition
- New construction: No
- Year built: 2005
Utilities & green energy
- Sewer: Public Sewer
- Water: Public
- Utilities for property: Electricity Connected, Internet Available, Natural Gas Connected, Sewer Connected, Water Connected, Cellular Coverage, Underground Utilities, Water Meter Installed
Community & neighborhood
Security
- Security features: Carbon Monoxide Detector(s), Keyless Entry, Smoke Detector(s)
Location
- Region: Reno
- Subdivision: Canyon Pines Phase 1
HOA & financial
HOA
- Has HOA: Yes
- HOA fee: $45 monthly
- Amenities included: None
- Services included: Maintenance Grounds, Snow Removal
- Association name: CANYON PINES COMMUNITY ASSOCIATION, A NEVADA NONPR
Other
Other facts
- Listing terms: 1031 Exchange,Cash,Conventional,FHA,VA Loan
Price history
| Date | Event | Price |
|---|---|---|
| 10/20/2025 | Sold | $1,140,000-4.9%$308/sqft |
Source: | ||
| 9/19/2025 | Contingent | $1,199,000$324/sqft |
Source: | ||
| 9/9/2025 | Listed for sale | $1,199,000$324/sqft |
Source: | ||
| 8/22/2025 | Contingent | $1,199,000$324/sqft |
Source: | ||
| 7/11/2025 | Listed for sale | $1,199,000+236.8%$324/sqft |
Source: | ||
Public tax history
| Year | Property taxes | Tax assessment |
|---|---|---|
| 2025 | $6,444 +3% | $207,675 +2.4% |
| 2024 | $6,257 +3% | $202,712 +1.9% |
| 2023 | $6,074 +7.8% | $199,003 +20.1% |
Find assessor info on the county website
Neighborhood: Northwest
Nearby schools
GreatSchools rating
- 8/10Rollan D. Melton Elementary SchoolGrades: PK-5Distance: 1.4 mi
- 5/10B D Billinghurst Middle SchoolGrades: 6-8Distance: 1.7 mi
- 7/10Robert Mc Queen High SchoolGrades: 9-12Distance: 1.8 mi
Schools provided by the listing agent
- Elementary: Melton
- Middle: Billinghurst
- High: McQueen
Source: NNRMLS. This data may not be complete. We recommend contacting the local school district to confirm school assignments for this home.
Get a cash offer in 3 minutes
Find out how much your home could sell for in as little as 3 minutes with a no-obligation cash offer.
Estimated market value$1,144,300
Get a cash offer in 3 minutes
Find out how much your home could sell for in as little as 3 minutes with a no-obligation cash offer.
Estimated market value
$1,144,300


