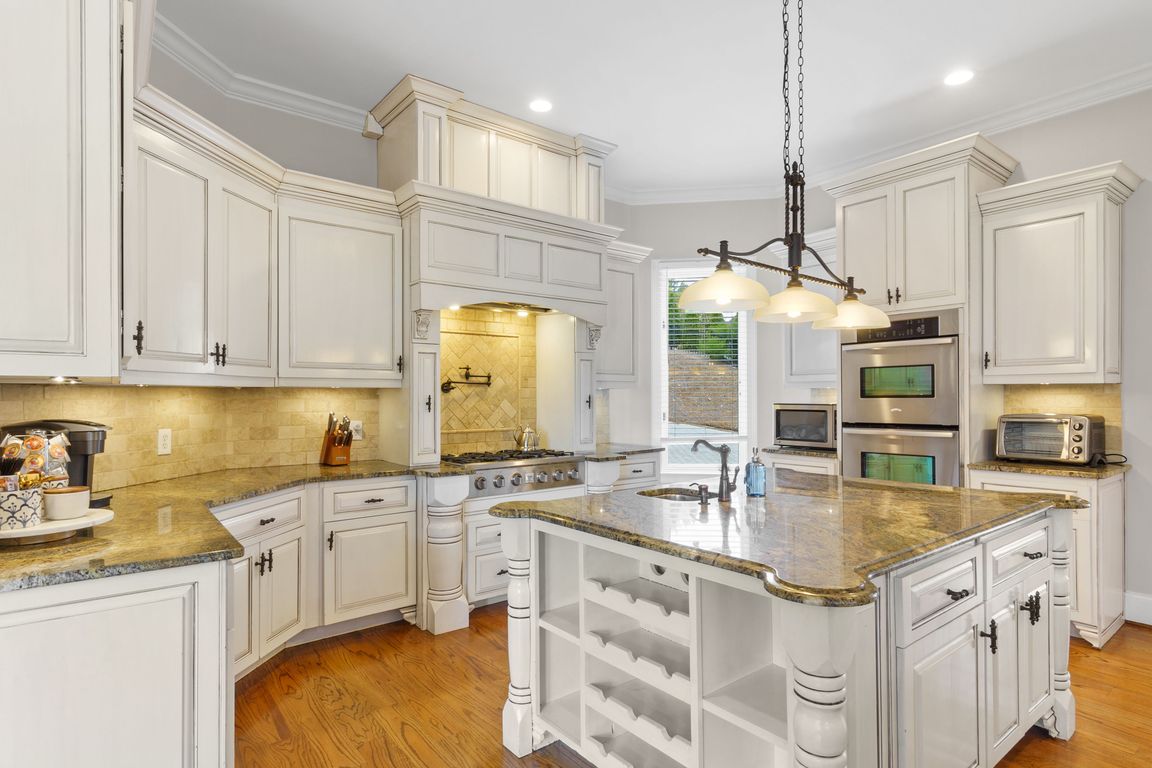
ActivePrice cut: $50K (10/30)
$2,450,000
8beds
7,303sqft
2265 Sidney Dr, Gainesville, GA 30506
8beds
7,303sqft
Single family residence, residential
Built in 1988
0.72 Acres
5 Attached garage spaces
$335 price/sqft
$250 annually HOA fee
What's special
Heated poolPrime lakefront locationSpiral staircaseBreathtaking panoramic lake viewsExpansive windowsMulti-level balconiesKeeping room
PRICED TO SELL!! Introducing The Chateau on Lanier - lakeside luxury living with this meticulously maintained estate on Lake Lanier. The estate's prime lakefront location includes a private DOUBLE-SLIP dock in DEEP water, which is just an easy stroll from the home. This residence is a truly exceptional, fully furnished 8-bedroom, ...
- 68 days |
- 1,214 |
- 51 |
Source: FMLS GA,MLS#: 7638364
Travel times
Kitchen
Family Room
Dining Room
Zillow last checked: 7 hours ago
Listing updated: October 30, 2025 at 10:52am
Listing Provided by:
Emily Taylor,
Hester Group REALTORS,
Hester Group,
Hester Group REALTORS
Source: FMLS GA,MLS#: 7638364
Facts & features
Interior
Bedrooms & bathrooms
- Bedrooms: 8
- Bathrooms: 7
- Full bathrooms: 6
- 1/2 bathrooms: 1
- Main level bathrooms: 2
- Main level bedrooms: 2
Rooms
- Room types: Bonus Room, Den, Family Room, Game Room, Living Room, Loft, Media Room
Primary bedroom
- Features: In-Law Floorplan, Oversized Master
- Level: In-Law Floorplan, Oversized Master
Bedroom
- Features: In-Law Floorplan, Oversized Master
Primary bathroom
- Features: Double Vanity, Skylights, Vaulted Ceiling(s), Whirlpool Tub
Dining room
- Features: Open Concept, Seats 12+
Kitchen
- Features: Breakfast Bar, Cabinets Other, Eat-in Kitchen, Keeping Room, Kitchen Island, Pantry Walk-In, Second Kitchen, Solid Surface Counters, Stone Counters, View to Family Room
Heating
- Central, Electric, Heat Pump, Zoned
Cooling
- Ceiling Fan(s), Central Air, Zoned
Appliances
- Included: Dishwasher, Disposal, Double Oven, Dryer, Gas Cooktop, Gas Water Heater, Microwave, Range Hood, Refrigerator, Washer
- Laundry: Laundry Room, Main Level, Mud Room, Upper Level
Features
- Bookcases, Double Vanity, Entrance Foyer, Entrance Foyer 2 Story, High Ceilings 9 ft Upper, High Ceilings 10 ft Main, High Speed Internet, Vaulted Ceiling(s), Walk-In Closet(s), Wet Bar
- Flooring: Carpet, Ceramic Tile, Hardwood
- Windows: Double Pane Windows, Insulated Windows
- Basement: Daylight,Driveway Access,Exterior Entry,Finished,Full,Interior Entry
- Number of fireplaces: 1
- Fireplace features: Family Room, Gas Log, Glass Doors
- Common walls with other units/homes: No Common Walls
Interior area
- Total structure area: 7,303
- Total interior livable area: 7,303 sqft
- Finished area above ground: 4,585
- Finished area below ground: 2,718
Video & virtual tour
Property
Parking
- Total spaces: 5
- Parking features: Attached, Covered, Driveway, Garage, Kitchen Level, Garage Faces Side
- Attached garage spaces: 5
- Has uncovered spaces: Yes
Accessibility
- Accessibility features: None
Features
- Levels: Three Or More
- Patio & porch: Covered, Deck, Patio, Rear Porch
- Exterior features: Awning(s), Balcony, Private Yard, Rear Stairs, Dock, Covered Dock/2 Slips, Deepwater Access Dock, Double Slip
- Pool features: In Ground
- Has spa: Yes
- Spa features: Bath, None
- Fencing: Wrought Iron
- Has view: Yes
- View description: Lake, Water
- Has water view: Yes
- Water view: Lake,Water
- Waterfront features: Lake Front, Lake
- Body of water: Lanier
- Frontage length: Waterfrontage Length(168)
Lot
- Size: 0.72 Acres
- Dimensions: 170x353x39x37x252
- Features: Back Yard, Landscaped, Private, Sloped
Details
- Additional structures: None
- Parcel number: 10094 000041
- Other equipment: None
- Horse amenities: None
Construction
Type & style
- Home type: SingleFamily
- Architectural style: Traditional
- Property subtype: Single Family Residence, Residential
Materials
- Cement Siding, Stucco
- Foundation: Concrete Perimeter
- Roof: Composition
Condition
- Resale
- New construction: No
- Year built: 1988
Utilities & green energy
- Electric: 110 Volts
- Sewer: Septic Tank
- Water: Public
- Utilities for property: Cable Available, Electricity Available, Natural Gas Available, Phone Available, Underground Utilities, Water Available
Green energy
- Energy efficient items: None
- Energy generation: None
Community & HOA
Community
- Features: Lake, Near Schools, Near Shopping
- Security: Fire Alarm, Smoke Detector(s)
- Subdivision: Sidney On Lanier
HOA
- Has HOA: Yes
- Services included: Maintenance Grounds
- HOA fee: $250 annually
Location
- Region: Gainesville
Financial & listing details
- Price per square foot: $335/sqft
- Tax assessed value: $1,588,300
- Annual tax amount: $8,675
- Date on market: 8/25/2025
- Listing terms: Cash,Conventional
- Ownership: Fee Simple
- Electric utility on property: Yes
- Road surface type: Paved