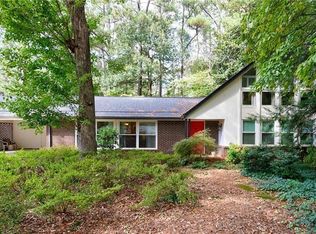Custom-built for a brilliant visionary, this Leafmore home is bursting w/ unique details: Great flow & light; huge den, living, dining and all-seasons rooms w/ skylight; gorgeous nail-head hardwoods; brick & stone finishes; pine paneling; wide sliding-glass doors; shoji screens; FP; indoor grill w/ barn door; large closets throughout & beautiful built-ins. Timeless kitchen w/ solid wood cabinets, big windows, double ovens, recessed lights and brand-new hardwoods. Updates inc. metal roof, lighting, fresh paint, new vanities, water heater & laundry room. Large, level & landscaped corner lot with room for all your outdoor fun. Best schools & neighborhood: parks, trails & Leafmore Swim & Tennis. A perfect home for one-level living, this classic mid-century ranch checks every box. Come see it before it's gone.
This property is off market, which means it's not currently listed for sale or rent on Zillow. This may be different from what's available on other websites or public sources.
