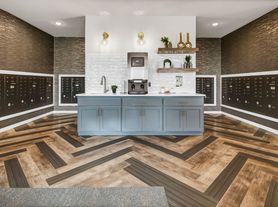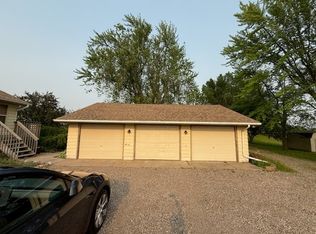Be the first to live in this beautifully designed 2,505 sq ft two-story home in the sought-after Skye Meadows community. This just-built home blends contemporary style with exceptional functionality... perfect for families or professionals looking for comfort, space, and convenience. Lawn & Snow Care (2" above) included.
Home Features:
Open-concept main level with a bright Great Room, dining area, and modern kitchen
Quartz countertops throughout, with 5-burner gas stove and stainless steel appliances
Main-floor office/bedroom with a full bathroom... ideal for guests or work-from-home setup
Spacious mudroom for daily convenience
Upstairs loft perfect for a media room, playroom, or second living area
4 additional upstairs bedrooms, including a large owner's suite with a luxe bath and walk-in closet
Independent return air system for balanced airflow and comfort throughout
Generous windows flood the home with natural light and create a welcoming atmosphere
Spacious backyard for relaxation and play
Additional Perks:
Lawn and snow care included
Available September 1st
Pets allowed
Never lived in brand-new construction
Prime Location:
Located in Skye Meadows, a quiet, family-friendly community
Minutes to I-94, Target, schools, parks, and restaurants
Quick access to Maple Grove, St. Michael, and Albertville Outlet Mall
Rental Info:
12-month lease
1 month's rent deposit
$47 screening fee per adult (Paid to screening company directly by tenant. No other application fees)
Pets allowed (refundable $500 deposit/pet)
No smoking
Tenant pays: Water, Recycle, gas, electric, internet, cable
Owner pays: trash (Association), lawn & snow care(2" above)
Now leasing. Schedule your private tour and make this stunning home yours starting Sept 1st!
12-month lease
1 month's rent deposit
$47 application fee per adult
Pets allowed (Refundable $500 deposit/pet)
No smoking
Tenant pays: water, recycling ,gas, electric, internet, cable and other utilities if any
Owner pays: trash, lawn & snow care
House for rent
Accepts Zillow applications
$3,450/mo
22654 Isla Way, Rogers, MN 55374
5beds
2,505sqft
Price may not include required fees and charges.
Single family residence
Available now
Cats, small dogs OK
Central air
In unit laundry
Attached garage parking
Forced air
What's special
Spacious backyardOpen-concept main levelBright great roomGenerous windowsIndependent return air systemLuxe bathStainless steel appliances
- 46 days |
- -- |
- -- |
Travel times
Facts & features
Interior
Bedrooms & bathrooms
- Bedrooms: 5
- Bathrooms: 3
- Full bathrooms: 3
Heating
- Forced Air
Cooling
- Central Air
Appliances
- Included: Dishwasher, Dryer, Microwave, Oven, Refrigerator, Washer
- Laundry: In Unit
Features
- Walk In Closet
- Flooring: Carpet, Hardwood, Tile
Interior area
- Total interior livable area: 2,505 sqft
Property
Parking
- Parking features: Attached
- Has attached garage: Yes
- Details: Contact manager
Features
- Exterior features: Cable not included in rent, Electricity not included in rent, Garbage included in rent, Gas not included in rent, Heating system: Forced Air, Internet not included in rent, Walk In Closet, Water not included in rent
Details
- Parcel number: TBD
Construction
Type & style
- Home type: SingleFamily
- Property subtype: Single Family Residence
Utilities & green energy
- Utilities for property: Garbage
Community & HOA
Location
- Region: Rogers
Financial & listing details
- Lease term: 1 Year
Price history
| Date | Event | Price |
|---|---|---|
| 10/4/2025 | Listed for rent | $3,450$1/sqft |
Source: Zillow Rentals | ||
| 9/25/2025 | Listing removed | $3,450$1/sqft |
Source: Zillow Rentals | ||
| 8/3/2025 | Listed for rent | $3,450$1/sqft |
Source: Zillow Rentals | ||
| 5/28/2025 | Listing removed | $446,932$178/sqft |
Source: | ||
| 5/19/2025 | Price change | $446,932-4.5%$178/sqft |
Source: | ||

