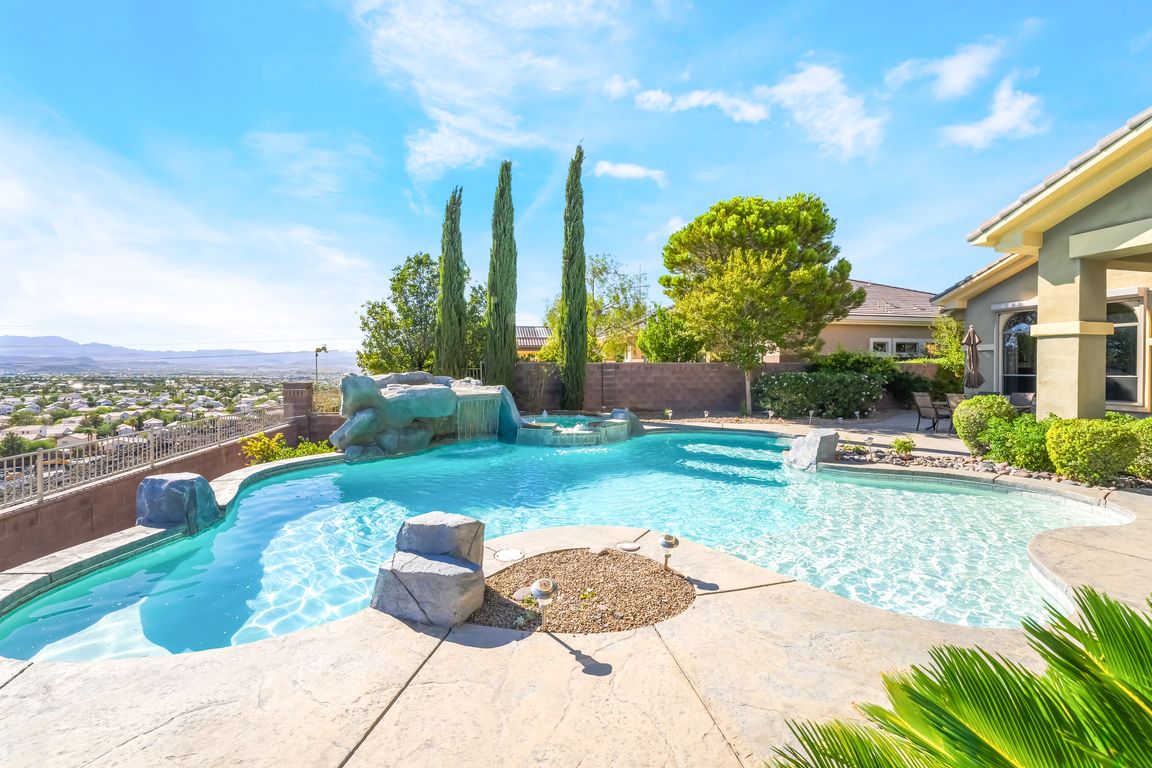
ActivePrice cut: $250K (9/23)
$2,000,000
5beds
4,741sqft
2266 Driftwood Tide Ave, Henderson, NV 89052
5beds
4,741sqft
Single family residence
Built in 2005
0.37 Acres
3 Attached garage spaces
$422 price/sqft
$258 monthly HOA fee
What's special
Sparkling poolTranquil waterfallBreathtaking panoramic viewsWalls of windowsLandscaped front yardSub-zero refrigeratorBackyard oasis
Welcome to a world of elegance and exclusivity in the prestigious gated enclave of Sunridge Summit. This rare 1-story 5-bed, 5-bath custom estate sits high above the valley on over 1/3 acre, offering breathtaking panoramic views. From the moment you arrive, the landscaped front yard with a sculptural water feature sets ...
- 116 days |
- 1,041 |
- 30 |
Source: LVR,MLS#: 2705642 Originating MLS: Greater Las Vegas Association of Realtors Inc
Originating MLS: Greater Las Vegas Association of Realtors Inc
Travel times
Living Room
Kitchen
Primary Bedroom
Zillow last checked: 8 hours ago
Listing updated: September 22, 2025 at 06:31pm
Listed by:
Crystal Schriefer S.0192609 702-327-6934,
LPT Realty, LLC
Source: LVR,MLS#: 2705642 Originating MLS: Greater Las Vegas Association of Realtors Inc
Originating MLS: Greater Las Vegas Association of Realtors Inc
Facts & features
Interior
Bedrooms & bathrooms
- Bedrooms: 5
- Bathrooms: 5
- Full bathrooms: 3
- 3/4 bathrooms: 2
Primary bedroom
- Description: Ceiling Fan,Ceiling Light
- Dimensions: 24x15
Bedroom 2
- Description: Ceiling Fan,Ceiling Light,Closet
- Dimensions: 16x12
Bedroom 3
- Description: Ceiling Fan,Ceiling Light,Closet,With Bath
- Dimensions: 16x12
Bedroom 4
- Description: Ceiling Fan,Ceiling Light,Walk-In Closet(s)
- Dimensions: 12x11
Bedroom 5
- Description: Ceiling Fan,Ceiling Light,Closet,With Bath
- Dimensions: 14x13
Primary bathroom
- Description: Double Sink,Separate Shower,Separate Tub
Dining room
- Description: Formal Dining Room
- Dimensions: 16x14
Great room
- Description: Downstairs
- Dimensions: 16x14
Kitchen
- Description: Breakfast Bar/Counter,Breakfast Nook/Eating Area,Granite Countertops,Hardwood Flooring,Island,Lighting Recessed,Walk-in Pantry
Living room
- Description: Formal,Front
- Dimensions: 21x18
Heating
- Central, Gas
Cooling
- Central Air, Electric
Appliances
- Included: Dryer, Dishwasher, Disposal, Gas Range, Microwave, Refrigerator, Washer
- Laundry: Cabinets, Gas Dryer Hookup, Main Level, Laundry Room, Sink
Features
- Bedroom on Main Level, Ceiling Fan(s), Primary Downstairs, Window Treatments
- Flooring: Carpet, Hardwood, Tile
- Windows: Blinds, Double Pane Windows, Drapes
- Number of fireplaces: 2
- Fireplace features: Bath, Gas, Glass Doors, Living Room, Multi-Sided
Interior area
- Total structure area: 4,741
- Total interior livable area: 4,741 sqft
Video & virtual tour
Property
Parking
- Total spaces: 3
- Parking features: Attached, Garage, Inside Entrance, Private
- Attached garage spaces: 3
Features
- Stories: 1
- Patio & porch: Covered, Patio
- Exterior features: Patio, Sprinkler/Irrigation
- Has private pool: Yes
- Pool features: In Ground, Private, Pool/Spa Combo, Waterfall
- Has spa: Yes
- Spa features: In Ground
- Fencing: Block,Back Yard
- Has view: Yes
- View description: Mountain(s)
Lot
- Size: 0.37 Acres
- Features: 1/4 to 1 Acre Lot, Drip Irrigation/Bubblers, Desert Landscaping, Landscaped, No Rear Neighbors, Trees
Details
- Parcel number: 17831717009
- Zoning description: Single Family
- Horse amenities: None
Construction
Type & style
- Home type: SingleFamily
- Architectural style: One Story
- Property subtype: Single Family Residence
Materials
- Roof: Tile
Condition
- Resale
- Year built: 2005
Utilities & green energy
- Electric: Photovoltaics None
- Sewer: Public Sewer
- Water: Public
- Utilities for property: Underground Utilities
Green energy
- Energy efficient items: Windows
Community & HOA
Community
- Security: Gated Community
- Subdivision: Sunridge Summit Customs
HOA
- Has HOA: Yes
- Amenities included: Gated
- Services included: Association Management
- HOA fee: $18 monthly
- HOA name: Sunridge Mac Donald
- HOA phone: 702-362-6262
- Second HOA fee: $240 monthly
Location
- Region: Henderson
Financial & listing details
- Price per square foot: $422/sqft
- Tax assessed value: $1,244,294
- Annual tax amount: $8,460
- Date on market: 7/31/2025
- Listing agreement: Exclusive Right To Sell
- Listing terms: Cash,Conventional,VA Loan