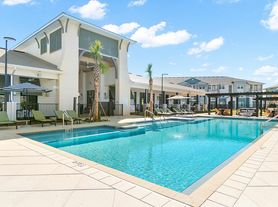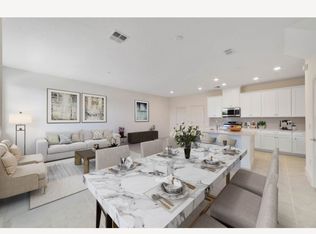Don't miss the chance to rent this well-maintained 2023 townhome! Only one tenant has lived here, keeping the home in excellent condition. Bright and modern with an open-concept layout, the kitchen features gray cabinetry and stainless steel appliances for a sleek look. The ground floor offers tile flooring, a half bathroom, and sliding doors that open to the screened lanai perfect for relaxing outdoors. Upstairs, the spacious master suite includes a private bathroom with double sinks and two walk-in closets. The additional bedrooms share a full bathroom, and the laundry closet is conveniently located on the same level. There's also an extra storage space on the main floor near the dining area. Parking includes a covered space plus a wide driveway for additional vehicles. The community is in a growing area, and is close to healthcare facilities, supermarkets, with a new gym opening soon, easy access to major roadways. Once rented, tenants will have direct communication with the property owners for a smooth rental experience.
Townhouse for rent
$2,000/mo
2266 Tay Wes Dr, Saint Cloud, FL 34771
3beds
1,676sqft
Price may not include required fees and charges.
Townhouse
Available Mon Nov 3 2025
Cats, small dogs OK
Central air
In unit laundry
1 Attached garage space parking
Central
What's special
Screened lanaiAdditional bedroomsSpacious master suiteOpen-concept layoutBright and modernExtra storage spaceLaundry closet
- 5 days |
- -- |
- -- |
Travel times
Renting now? Get $1,000 closer to owning
Unlock a $400 renter bonus, plus up to a $600 savings match when you open a Foyer+ account.
Offers by Foyer; terms for both apply. Details on landing page.
Facts & features
Interior
Bedrooms & bathrooms
- Bedrooms: 3
- Bathrooms: 3
- Full bathrooms: 2
- 1/2 bathrooms: 1
Heating
- Central
Cooling
- Central Air
Appliances
- Included: Dishwasher, Disposal, Dryer, Microwave, Oven, Range, Refrigerator, Stove, Washer
- Laundry: In Unit, Inside, Laundry Closet
Features
- Individual Climate Control, Kitchen/Family Room Combo, Living Room/Dining Room Combo, Open Floorplan, PrimaryBedroom Upstairs, Solid Wood Cabinets, Thermostat, View, Walk-In Closet(s)
- Flooring: Carpet
Interior area
- Total interior livable area: 1,676 sqft
Property
Parking
- Total spaces: 1
- Parking features: Attached, Driveway, Covered
- Has attached garage: Yes
- Details: Contact manager
Features
- Stories: 2
- Exterior features: Aluminum Frames, Atemis Lifestyles - Scott, Blinds, Driveway, Electric Water Heater, Floor Covering: Ceramic, Flooring: Ceramic, Garbage included in rent, Grounds Care included in rent, Heating system: Central, Inside, Kitchen/Family Room Combo, Laundry Closet, Laundry included in rent, Lighting, Living Room/Dining Room Combo, Open Floorplan, Playground, PrimaryBedroom Upstairs, Rear Porch, Screened, Sidewalks, Sliding Doors, Solid Wood Cabinets, Thermostat, Walk-In Closet(s)
- Has view: Yes
- View description: City View
Details
- Parcel number: 082631081200010490
Construction
Type & style
- Home type: Townhouse
- Property subtype: Townhouse
Condition
- Year built: 2023
Utilities & green energy
- Utilities for property: Garbage
Building
Management
- Pets allowed: Yes
Community & HOA
Community
- Features: Playground
Location
- Region: Saint Cloud
Financial & listing details
- Lease term: 12 Months
Price history
| Date | Event | Price |
|---|---|---|
| 10/3/2025 | Listed for rent | $2,000-9.1%$1/sqft |
Source: Stellar MLS #S5135860 | ||
| 11/2/2023 | Listing removed | -- |
Source: Zillow Rentals | ||
| 10/9/2023 | Price change | $2,200-4.3%$1/sqft |
Source: Zillow Rentals | ||
| 9/14/2023 | Listed for rent | $2,300$1/sqft |
Source: Zillow Rentals | ||
| 8/29/2023 | Sold | $320,990$192/sqft |
Source: | ||

