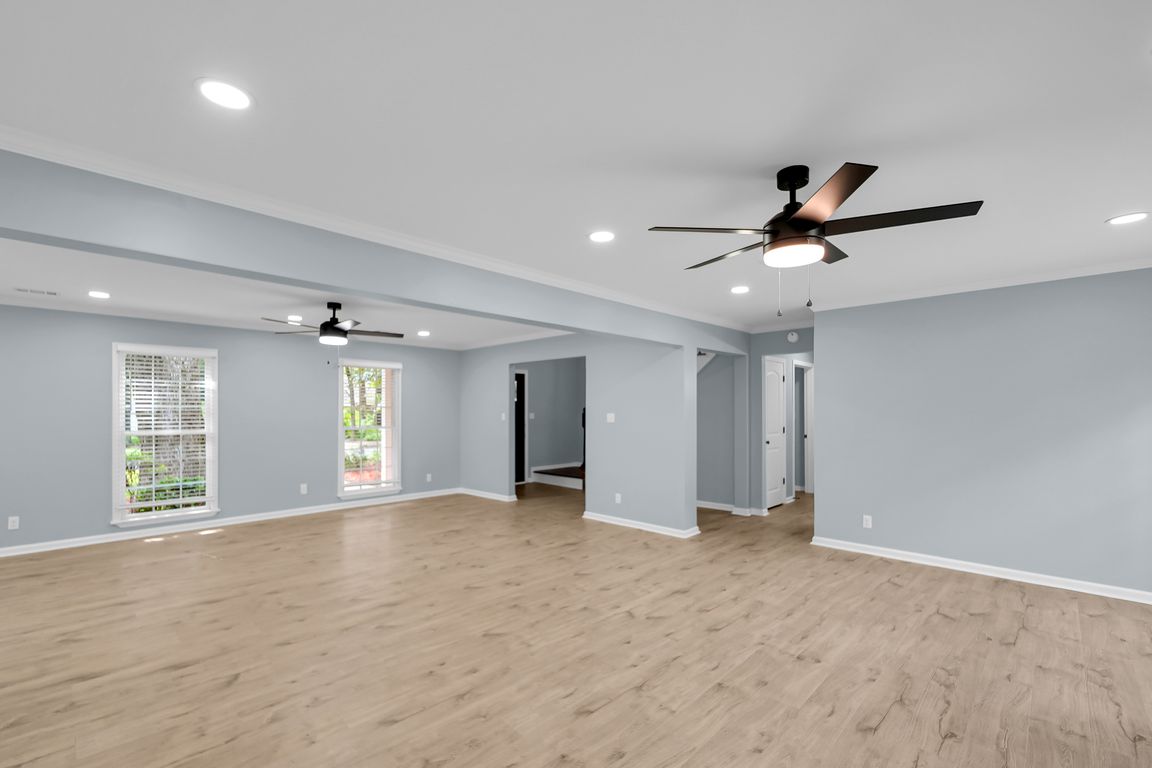
For sale
$550,000
5beds
2,641sqft
2266 Wickerwood Cv, Memphis, TN 38119
5beds
2,641sqft
Single family residence
Built in 1968
0.34 Acres
2 Garage spaces
$208 price/sqft
What's special
Cul-de-sac settingBeautifully landscaped backyardDesigner finishesOpen-concept living spaceGourmet kitchenHigh-end stainless steel appliancesAbundant natural light
4% SELLER CREDIT Experience luxury where Germantown elegance meets Memphis convenience! This stunning home has been meticulously renovated from top to bottom, offering a modern, move-in-ready retreat in a peaceful cul-de-sac setting. Step inside to discover an open-concept living space with designer finishes, gleaming hardwood floors, and abundant natural light. ...
- 3 days |
- 257 |
- 6 |
Source: MAAR,MLS#: 10208444
Travel times
Living Room
Kitchen
Primary Bedroom
Zillow last checked: 7 hours ago
Listing updated: October 24, 2025 at 12:31pm
Listed by:
Marcus Boles,
Epique Realty 888-893-3537
Source: MAAR,MLS#: 10208444
Facts & features
Interior
Bedrooms & bathrooms
- Bedrooms: 5
- Bathrooms: 3
- Full bathrooms: 2
- 1/2 bathrooms: 1
Primary bedroom
- Area: 300
- Dimensions: 15 x 20
Dining room
- Area: 300
- Dimensions: 15 x 20
Kitchen
- Features: Eat-in Kitchen, Breakfast Bar, Pantry
Living room
- Features: Separate Living Room
- Area: 300
- Dimensions: 15 x 20
Den
- Area: 300
- Dimensions: 15 x 20
Heating
- Central
Cooling
- Central Air
Features
- Primary Down, Smooth Ceiling, Square Feet Source: AutoFill (MAARdata) or Public Records (Cnty Assessor Site)
- Number of fireplaces: 1
Interior area
- Total interior livable area: 2,641 sqft
Property
Parking
- Total spaces: 2
- Parking features: Driveway/Pad, Garage Door Opener
- Has garage: Yes
- Covered spaces: 2
- Has uncovered spaces: Yes
Features
- Stories: 2
- Pool features: None
- Fencing: Wood Fence
Lot
- Size: 0.34 Acres
- Dimensions: 100 x 150
- Features: Level
Details
- Parcel number: 081019 00022
Construction
Type & style
- Home type: SingleFamily
- Architectural style: Ranch
- Property subtype: Single Family Residence
- Attached to another structure: Yes
Materials
- Brick Veneer
Condition
- New construction: No
- Year built: 1968
Details
- Warranty included: Yes
Community & HOA
Community
- Subdivision: Kirby Woods Blk C
Location
- Region: Memphis
Financial & listing details
- Price per square foot: $208/sqft
- Tax assessed value: $310,700
- Annual tax amount: $5,115
- Price range: $550K - $550K
- Date on market: 10/24/2025