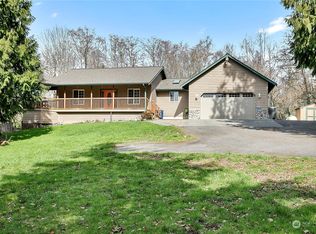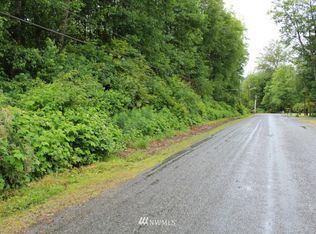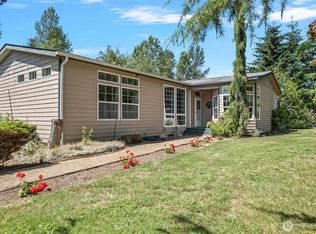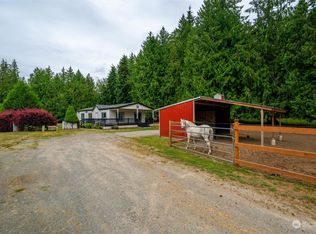Sold
Listed by:
Danya Wolf,
Skagit Tradition Realty, LLC
Bought with: Keller Williams Western Realty
$500,000
22665 Mosier Road, Sedro Woolley, WA 98284
3beds
1,536sqft
Manufactured On Land
Built in 1978
8.2 Acres Lot
$506,400 Zestimate®
$326/sqft
$2,173 Estimated rent
Home value
$506,400
$451,000 - $567,000
$2,173/mo
Zestimate® history
Loading...
Owner options
Explore your selling options
What's special
8.2 acre property with 1978 double-wide Silvercrest Chapparel 64 x 24 manufactured home with 3 bedrooms and 2 baths, 1536 sq ft., and a covered porch. Features include a detached, 818 sq. ft. garage; a large 1232 sq. ft. shop/storage building with RV parking, paved driveway with ample parking spaces; partially fenced. Mostly level, mature landscaping; garden space, fruit trees and pasture. New roof on home and double garage and well house in July of 2025. The Sellers have never lived on the property. The property was leased for many years. Brokerage will consider a possible trade-in for a lesser priced property or chattel/1977 manufactured home or newer.
Zillow last checked: 8 hours ago
Listing updated: October 19, 2025 at 04:04am
Listed by:
Danya Wolf,
Skagit Tradition Realty, LLC
Bought with:
Ryan Greigg, 119858
Keller Williams Western Realty
Jeramy Vaughn, 25006511
Keller Williams Western Realty
Source: NWMLS,MLS#: 2381089
Facts & features
Interior
Bedrooms & bathrooms
- Bedrooms: 3
- Bathrooms: 2
- Full bathrooms: 2
- Main level bathrooms: 2
- Main level bedrooms: 3
Bedroom
- Level: Main
Family room
- Level: Main
Heating
- Fireplace, Forced Air, Electric, Wood
Cooling
- None
Appliances
- Included: Dishwasher(s), Refrigerator(s), Stove(s)/Range(s), Water Heater: electric
Features
- Bath Off Primary, Ceiling Fan(s)
- Flooring: Vinyl, Carpet
- Basement: None
- Number of fireplaces: 1
- Fireplace features: Wood Burning, Main Level: 1, Fireplace
Interior area
- Total structure area: 1,536
- Total interior livable area: 1,536 sqft
Property
Parking
- Total spaces: 5
- Parking features: Driveway, Detached Garage, Off Street, RV Parking
- Garage spaces: 5
Features
- Levels: One
- Stories: 1
- Patio & porch: Bath Off Primary, Ceiling Fan(s), Fireplace, Water Heater
- Has view: Yes
- View description: Territorial
Lot
- Size: 8.20 Acres
- Features: Paved, Fenced-Partially, Outbuildings, Patio, RV Parking, Shop
- Topography: Level
- Residential vegetation: Fruit Trees, Garden Space, Pasture
Details
- Parcel number: P35689
- Zoning description: Jurisdiction: County
- Special conditions: Standard
Construction
Type & style
- Home type: MobileManufactured
- Property subtype: Manufactured On Land
Materials
- Metal/Vinyl
- Foundation: Block
- Roof: Composition
Condition
- Fair
- Year built: 1978
- Major remodel year: 1994
Details
- Builder model: Chapparel
Utilities & green energy
- Electric: Company: PSE
- Sewer: Septic Tank, Company: Septic
- Water: Individual Well, Company: Well
- Utilities for property: Astound/Broadband, Astound/Broadband
Community & neighborhood
Location
- Region: Sedro Woolley
- Subdivision: Sedro Woolley
Other
Other facts
- Body type: Double Wide
- Listing terms: Cash Out,Conventional
- Cumulative days on market: 91 days
Price history
| Date | Event | Price |
|---|---|---|
| 9/18/2025 | Sold | $500,000-2.9%$326/sqft |
Source: | ||
| 8/22/2025 | Pending sale | $515,000$335/sqft |
Source: | ||
| 8/17/2025 | Price change | $515,000-1.9%$335/sqft |
Source: | ||
| 6/19/2025 | Price change | $525,000-5.4%$342/sqft |
Source: | ||
| 6/15/2025 | Price change | $554,950-3.5%$361/sqft |
Source: | ||
Public tax history
| Year | Property taxes | Tax assessment |
|---|---|---|
| 2024 | $4,138 +7.2% | $435,300 +6.5% |
| 2023 | $3,860 +2.2% | $408,600 +6.8% |
| 2022 | $3,776 | $382,500 +26.2% |
Find assessor info on the county website
Neighborhood: 98284
Nearby schools
GreatSchools rating
- 4/10Samish Elementary SchoolGrades: K-6Distance: 3.2 mi
- 3/10Cascade Middle SchoolGrades: 7-8Distance: 2.7 mi
- 6/10Sedro Woolley Senior High SchoolGrades: 9-12Distance: 3.2 mi
Schools provided by the listing agent
- Elementary: Samish Elem
- Middle: Cascade Mid
- High: Sedro Woolley Snr Hi
Source: NWMLS. This data may not be complete. We recommend contacting the local school district to confirm school assignments for this home.



