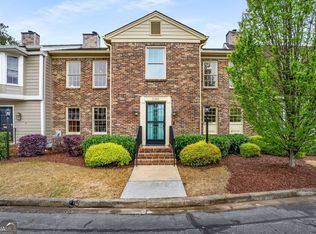BEAUTIFUL 4 OR 3 BEDROOM, 3 BATH TOWNHOME. PREVIOUS OWNERS INSTALLED NEW WINDOWS,TOILETS & BATH, HARDWOOD AND TILE FLOORS AND NEW KITCHEN CABINETS. CURRENT OWNERS UPDATED KITCHEN WITH STAINLESS STEEL APPLIANCES, GRANITE COUNTERS AND NEW SINK WITH FAUCET. BOTH UPSTAIRS BATHROOMS WERE REPAINTED WITH NEW LIGHT FIXTURES. NEW PAINT AND CARPET UPSTAIRS. OPEN LIVING/DINING AREA LEADS THROUGH FRENCH DOORS TO YOUR PRIVATE COURTYARD WITH FLAGSTONE PATIO. LISTEN TO THE LIVE MUSIC (BIRDS) WHILE RELAXING AND ENJOYING THE LUSH FOLIAGE AND BUDDING FLOWERS. THE DETACHED OVER SIZED 2 CAR GARAGE PROVIDES ADDITIONAL STORAGE WITH BUILT IN SHELVES AND CABINETS. THERE IS A BEDROOM & FULL BATH ON MAIN, WHICH COULD ALSO BE YOUR DEN.
This property is off market, which means it's not currently listed for sale or rent on Zillow. This may be different from what's available on other websites or public sources.
