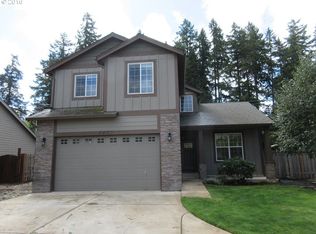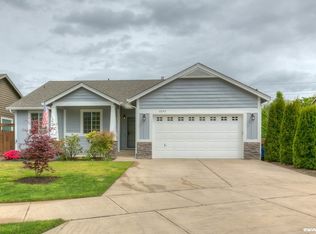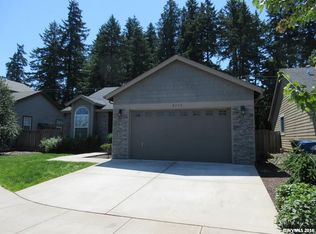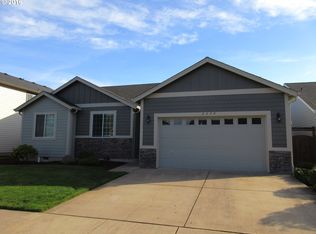Accepted Offer with Contingencies. Beautiful and open floor plan tucked away with fully fenced yard. This home offers the open concept with large great room, abundant kitchen space with island flowing into family room with gas fireplace. Master bedroom on the main level with Walk in Closet. Another bedroom on the main level would also serve well as an office or study. 2 bedrooms upstairs and a bonus room over the garage gives this home much flexibility and desire. Excellent area in South Salem! Welcome Home!
This property is off market, which means it's not currently listed for sale or rent on Zillow. This may be different from what's available on other websites or public sources.




