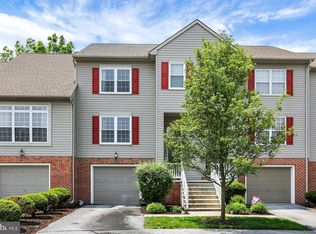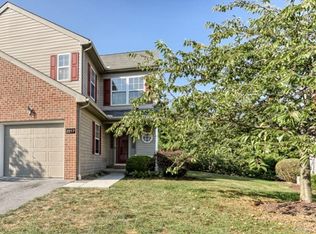Sold for $263,000
$263,000
2267 Ionoff Rd, Harrisburg, PA 17110
3beds
1,440sqft
Townhouse
Built in 2000
4,356 Square Feet Lot
$269,500 Zestimate®
$183/sqft
$2,019 Estimated rent
Home value
$269,500
$245,000 - $294,000
$2,019/mo
Zestimate® history
Loading...
Owner options
Explore your selling options
What's special
Welcome to this spacious and stylish 2-story townhome featuring three bedrooms, two full baths, and two half baths. The home offers a convenient one-car attached garage and is ideally located near major highways, schools, and shopping. Step inside to discover a space filled with neutral tones, creating a warm and inviting atmosphere. French doors off the main living area lead to a beautiful stamped concrete patio—perfect for relaxing or entertaining. The covered front entryway adds charm and practicality, while the fully finished basement provides valuable extra living space. Don’t miss the opportunity to enjoy comfort, space, and convenience in one great package!
Zillow last checked: 8 hours ago
Listing updated: August 13, 2025 at 03:04pm
Listed by:
ELIZABETH KNOUSE FOOTE 717-554-9394,
Berkshire Hathaway HomeServices Homesale Realty,
Co-Listing Agent: Jim Priar Jr 717-712-2465,
Berkshire Hathaway HomeServices Homesale Realty
Bought with:
Kimberly Rudis, RS302299
Realty ONE Group Unlimited
Source: Bright MLS,MLS#: PADA2046952
Facts & features
Interior
Bedrooms & bathrooms
- Bedrooms: 3
- Bathrooms: 4
- Full bathrooms: 2
- 1/2 bathrooms: 2
- Main level bathrooms: 1
Primary bedroom
- Features: Flooring - Carpet, Ceiling Fan(s), Attached Bathroom
- Level: Upper
- Area: 208 Square Feet
- Dimensions: 13 x 16
Bedroom 2
- Features: Flooring - Carpet, Ceiling Fan(s)
- Level: Upper
- Area: 144 Square Feet
- Dimensions: 12 x 12
Bedroom 3
- Features: Flooring - Carpet, Ceiling Fan(s)
- Level: Upper
- Area: 100 Square Feet
- Dimensions: 10 x 10
Primary bathroom
- Features: Flooring - Vinyl, Walk-In Closet(s)
- Level: Upper
Dining room
- Features: Flooring - Carpet
- Level: Main
- Area: 144 Square Feet
- Dimensions: 9 x 16
Family room
- Features: Flooring - Luxury Vinyl Plank
- Level: Lower
- Area: 325 Square Feet
- Dimensions: 25 x 13
Half bath
- Features: Flooring - Luxury Vinyl Plank
- Level: Lower
- Area: 40 Square Feet
- Dimensions: 8 x 5
Half bath
- Features: Flooring - Wood
- Level: Main
Kitchen
- Features: Flooring - Ceramic Tile
- Level: Main
- Area: 132 Square Feet
- Dimensions: 12 x 11
Living room
- Features: Flooring - Carpet, Ceiling Fan(s)
- Level: Main
- Area: 192 Square Feet
- Dimensions: 12 x 16
Heating
- Forced Air, Natural Gas
Cooling
- Central Air, Electric
Appliances
- Included: Gas Water Heater
Features
- Basement: Partially Finished
- Has fireplace: No
Interior area
- Total structure area: 1,440
- Total interior livable area: 1,440 sqft
- Finished area above ground: 1,440
- Finished area below ground: 0
Property
Parking
- Total spaces: 1
- Parking features: Garage Faces Front, Asphalt, Attached
- Attached garage spaces: 1
- Has uncovered spaces: Yes
Accessibility
- Accessibility features: 2+ Access Exits
Features
- Levels: Two
- Stories: 2
- Pool features: None
Lot
- Size: 4,356 sqft
Details
- Additional structures: Above Grade, Below Grade
- Parcel number: 620760590000000
- Zoning: RESIDENTIAL
- Zoning description: R4 - Residential Urban
- Special conditions: Standard
Construction
Type & style
- Home type: Townhouse
- Architectural style: Traditional
- Property subtype: Townhouse
Materials
- Frame
- Foundation: Block
Condition
- New construction: No
- Year built: 2000
Utilities & green energy
- Sewer: Other
- Water: Public
Community & neighborhood
Location
- Region: Harrisburg
- Subdivision: Hilltop
- Municipality: SUSQUEHANNA TWP
HOA & financial
HOA
- Has HOA: No
- Services included: Maintenance Grounds, Snow Removal, Maintenance Structure
- Association name: Hilltop Condo Association
Other fees
- Condo and coop fee: $190 monthly
Other
Other facts
- Listing agreement: Exclusive Right To Sell
- Listing terms: Cash,Conventional,FHA,VA Loan
- Ownership: Fee Simple
Price history
| Date | Event | Price |
|---|---|---|
| 8/12/2025 | Sold | $263,000+3.1%$183/sqft |
Source: | ||
| 7/14/2025 | Pending sale | $255,000$177/sqft |
Source: | ||
| 7/11/2025 | Listed for sale | $255,000+70.6%$177/sqft |
Source: | ||
| 2/10/2015 | Sold | $149,500$104/sqft |
Source: Public Record Report a problem | ||
| 1/20/2015 | Pending sale | $149,500$104/sqft |
Source: BHHS HOMESALE REALTY - PRUD1 #10260607 Report a problem | ||
Public tax history
| Year | Property taxes | Tax assessment |
|---|---|---|
| 2025 | $4,186 +13% | $115,200 |
| 2023 | $3,705 +2.4% | $115,200 |
| 2022 | $3,618 +1.3% | $115,200 |
Find assessor info on the county website
Neighborhood: 17110
Nearby schools
GreatSchools rating
- NASara Lindemuth El SchoolGrades: K-2Distance: 0.7 mi
- 5/10Susquehanna Twp Middle SchoolGrades: 6-8Distance: 2.3 mi
- 4/10Susquehanna Twp High SchoolGrades: 9-12Distance: 0.9 mi
Schools provided by the listing agent
- Elementary: Sara Lindemuth
- Middle: Susquehanna Township
- High: Susquehanna Township
- District: Susquehanna Township
Source: Bright MLS. This data may not be complete. We recommend contacting the local school district to confirm school assignments for this home.
Get pre-qualified for a loan
At Zillow Home Loans, we can pre-qualify you in as little as 5 minutes with no impact to your credit score.An equal housing lender. NMLS #10287.
Sell for more on Zillow
Get a Zillow Showcase℠ listing at no additional cost and you could sell for .
$269,500
2% more+$5,390
With Zillow Showcase(estimated)$274,890

