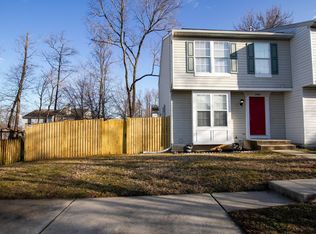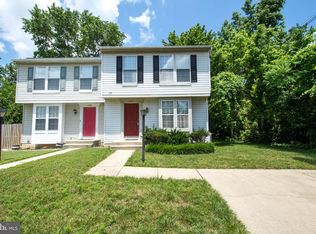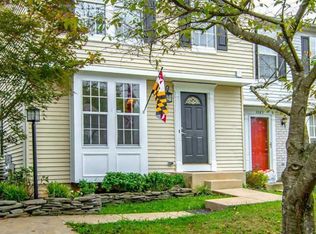Sold for $415,000
$415,000
2267 Lea Ct, Odenton, MD 21113
2beds
1,642sqft
Townhouse
Built in 1994
4,500 Square Feet Lot
$422,500 Zestimate®
$253/sqft
$2,529 Estimated rent
Home value
$422,500
$393,000 - $456,000
$2,529/mo
Zestimate® history
Loading...
Owner options
Explore your selling options
What's special
AMAZING DEAL! RECENT COMPS AT $445k! Highly sought after semi-detached home located in Four Seasons Estates! The main level features a beautifully renovated kitchen with white cabinets, upgraded countertops, and stainless steel appliances. Luxury vinyl plank flooring in the combo living/dining room off the kitchen. The large fenced backyard features a 2 tiered Brazilian hardwood deck perfect for entertaining! The upper level features 2 spacious master suites with vaulted ceilings. The primary bedroom includes a private full bathroom. The basement level features a cozy rec room with a gas fireplace and wainscotting, laundry/storage room, and half bath. Private 2 car parking pad plus plenty of adjacent street parking. Walking distance to Waugh Chapel elementary school, Waugh Chapel Swim Club (membership only - not included in HOA), and GORC park. A commuters dream - close to Ft Meade, NSA, MARC train, BWI, all major highways, and Waugh Chapel town center.
Zillow last checked: 8 hours ago
Listing updated: November 22, 2024 at 04:52am
Listed by:
Katerina Erhard 410-980-6210,
4th Colony Realty
Bought with:
Courtney Pleiss, 661864
EXP Realty, LLC
Source: Bright MLS,MLS#: MDAA2095274
Facts & features
Interior
Bedrooms & bathrooms
- Bedrooms: 2
- Bathrooms: 4
- Full bathrooms: 2
- 1/2 bathrooms: 2
- Main level bathrooms: 1
Basement
- Area: 560
Heating
- Forced Air, Electric
Cooling
- Central Air, Electric
Appliances
- Included: Microwave, Dishwasher, Disposal, Dryer, Exhaust Fan, Refrigerator, Cooktop, Washer, Gas Water Heater
- Laundry: In Basement
Features
- Ceiling Fan(s), Chair Railings, Dining Area, Floor Plan - Traditional, Bathroom - Tub Shower, Bathroom - Walk-In Shower, Kitchen - Table Space, Other, Combination Dining/Living, Vaulted Ceiling(s)
- Flooring: Carpet, Laminate, Luxury Vinyl, Ceramic Tile
- Basement: Full,Interior Entry,Other
- Number of fireplaces: 1
- Fireplace features: Gas/Propane, Mantel(s), Glass Doors
Interior area
- Total structure area: 1,754
- Total interior livable area: 1,642 sqft
- Finished area above ground: 1,194
- Finished area below ground: 448
Property
Parking
- Total spaces: 2
- Parking features: Concrete, Driveway, On Street
- Uncovered spaces: 2
Accessibility
- Accessibility features: None
Features
- Levels: Three
- Stories: 3
- Patio & porch: Deck
- Exterior features: Lighting, Sidewalks, Street Lights
- Pool features: None
- Fencing: Back Yard,Wood
Lot
- Size: 4,500 sqft
Details
- Additional structures: Above Grade, Below Grade
- Parcel number: 020429590067290
- Zoning: R5
- Special conditions: Standard
Construction
Type & style
- Home type: Townhouse
- Architectural style: Colonial
- Property subtype: Townhouse
Materials
- Aluminum Siding
- Foundation: Concrete Perimeter
- Roof: Shingle
Condition
- Excellent
- New construction: No
- Year built: 1994
Utilities & green energy
- Sewer: Public Sewer
- Water: Public
Community & neighborhood
Location
- Region: Odenton
- Subdivision: Four Seasons Estates
HOA & financial
HOA
- Has HOA: Yes
- HOA fee: $251 annually
- Services included: Common Area Maintenance
Other
Other facts
- Listing agreement: Exclusive Right To Sell
- Ownership: Fee Simple
Price history
| Date | Event | Price |
|---|---|---|
| 11/22/2024 | Sold | $415,000-1.2%$253/sqft |
Source: | ||
| 11/6/2024 | Pending sale | $419,900$256/sqft |
Source: | ||
| 10/24/2024 | Contingent | $419,900$256/sqft |
Source: | ||
| 10/23/2024 | Price change | $419,900-2.3%$256/sqft |
Source: | ||
| 10/4/2024 | Listed for sale | $429,900+32.3%$262/sqft |
Source: | ||
Public tax history
| Year | Property taxes | Tax assessment |
|---|---|---|
| 2025 | -- | $349,200 +5.8% |
| 2024 | $3,613 +6.5% | $329,933 +6.2% |
| 2023 | $3,392 +11.4% | $310,667 +6.6% |
Find assessor info on the county website
Neighborhood: 21113
Nearby schools
GreatSchools rating
- 7/10Waugh Chapel Elementary SchoolGrades: PK-5Distance: 0.1 mi
- 9/10Arundel Middle SchoolGrades: 6-8Distance: 0.8 mi
- 8/10Arundel High SchoolGrades: 9-12Distance: 0.9 mi
Schools provided by the listing agent
- District: Anne Arundel County Public Schools
Source: Bright MLS. This data may not be complete. We recommend contacting the local school district to confirm school assignments for this home.

Get pre-qualified for a loan
At Zillow Home Loans, we can pre-qualify you in as little as 5 minutes with no impact to your credit score.An equal housing lender. NMLS #10287.


