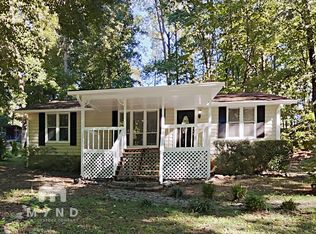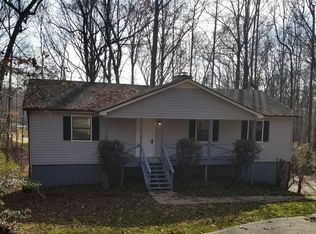Closed
$379,900
2267 Mohawk Trl, Acworth, GA 30102
5beds
2,520sqft
Single Family Residence
Built in 1984
0.55 Acres Lot
$381,700 Zestimate®
$151/sqft
$2,340 Estimated rent
Home value
$381,700
$355,000 - $412,000
$2,340/mo
Zestimate® history
Loading...
Owner options
Explore your selling options
What's special
Selling Charming Cottage in a Serene Wooded Setting! Nestled in a peaceful, tree-lined neighborhood, this 5-bedroom, 2-bathroom home in Acworth, GA, offers a perfect blend of rustic charm and modern living. The inviting front porch is ideal for relaxing with a morning coffee, while the surrounding greenery provides a sense of privacy and tranquility. Inside, the living room boasts vaulted ceilings with beautiful white wood paneling, a cozy stone fireplace, and plenty of natural light, creating a warm and welcoming atmosphere. The open-concept layout flows seamlessly into the dining area and a bright, updated kitchen with white cabinetry and stainless-steel appliances. The finished basement offers additional space for a game room, home office, or media room. Plus, enjoy the peace of mind with a new AC and furnace system, only 1 year old! Outside, the spacious yard is perfect for outdoor activities, gardening, or simply enjoying the natural beauty of the surroundings. This home is a rare find with its unique charm and ample living space. Don't miss the opportunity to make it yours! Home is being sold as-is.
Zillow last checked: 8 hours ago
Listing updated: November 11, 2024 at 01:40pm
Listed by:
Dzenana Vrazalica-Gavran 704-962-8601,
Virtual Properties Realty.com
Bought with:
Aimee Masters, 441932
RE/MAX Town & Country
Source: GAMLS,MLS#: 10390855
Facts & features
Interior
Bedrooms & bathrooms
- Bedrooms: 5
- Bathrooms: 2
- Full bathrooms: 2
- Main level bathrooms: 2
- Main level bedrooms: 3
Kitchen
- Features: Pantry
Heating
- Electric
Cooling
- Electric, Gas
Appliances
- Included: Dishwasher, Gas Water Heater, Refrigerator
- Laundry: In Basement
Features
- High Ceilings, Master On Main Level, Vaulted Ceiling(s)
- Flooring: Vinyl
- Basement: Exterior Entry,Finished
- Number of fireplaces: 1
- Fireplace features: Gas Log
- Common walls with other units/homes: No Common Walls
Interior area
- Total structure area: 2,520
- Total interior livable area: 2,520 sqft
- Finished area above ground: 1,260
- Finished area below ground: 1,260
Property
Parking
- Parking features: None
Accessibility
- Accessibility features: Accessible Entrance
Features
- Levels: Two
- Stories: 2
- Patio & porch: Deck
- Body of water: None
Lot
- Size: 0.55 Acres
- Features: None
Details
- Additional structures: Gazebo, Shed(s)
- Parcel number: 21N12E 123
Construction
Type & style
- Home type: SingleFamily
- Architectural style: Craftsman,Ranch
- Property subtype: Single Family Residence
Materials
- Wood Siding
- Roof: Other
Condition
- Resale
- New construction: No
- Year built: 1984
Utilities & green energy
- Sewer: Septic Tank
- Water: Public
- Utilities for property: Cable Available, Electricity Available, Natural Gas Available, Water Available
Community & neighborhood
Security
- Security features: Carbon Monoxide Detector(s), Smoke Detector(s)
Community
- Community features: None
Location
- Region: Acworth
- Subdivision: Nowlin Estates
HOA & financial
HOA
- Has HOA: No
- Services included: None
Other
Other facts
- Listing agreement: Exclusive Right To Sell
Price history
| Date | Event | Price |
|---|---|---|
| 11/8/2024 | Sold | $379,900$151/sqft |
Source: | ||
| 10/11/2024 | Pending sale | $379,900$151/sqft |
Source: | ||
| 10/6/2024 | Listed for sale | $379,900$151/sqft |
Source: | ||
Public tax history
| Year | Property taxes | Tax assessment |
|---|---|---|
| 2024 | $2,739 +397.3% | $104,292 -2.9% |
| 2023 | $551 +26.4% | $107,412 +32.3% |
| 2022 | $436 +5.2% | $81,212 +24.9% |
Find assessor info on the county website
Neighborhood: 30102
Nearby schools
GreatSchools rating
- 5/10Clark Creek Elementary SchoolGrades: PK-5Distance: 2.6 mi
- 7/10E.T. Booth Middle SchoolGrades: 6-8Distance: 3.3 mi
- 8/10Etowah High SchoolGrades: 9-12Distance: 3.1 mi
Schools provided by the listing agent
- Elementary: Clark Creek
- Middle: Booth
- High: Etowah
Source: GAMLS. This data may not be complete. We recommend contacting the local school district to confirm school assignments for this home.
Get a cash offer in 3 minutes
Find out how much your home could sell for in as little as 3 minutes with a no-obligation cash offer.
Estimated market value
$381,700
Get a cash offer in 3 minutes
Find out how much your home could sell for in as little as 3 minutes with a no-obligation cash offer.
Estimated market value
$381,700

