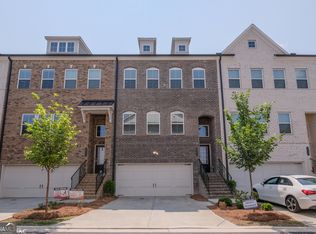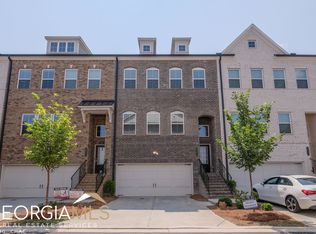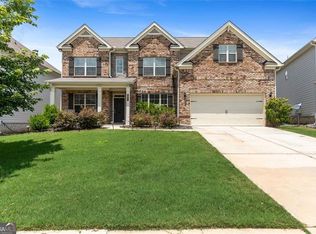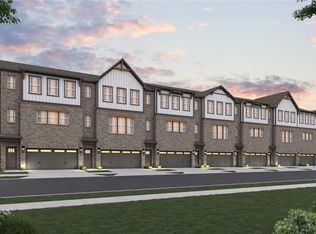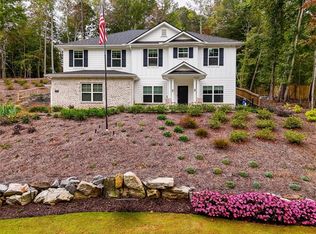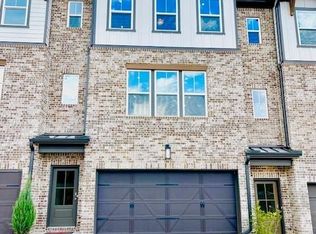Welcome to your townhome, a stunning 4-bedroom, 3.5-bathroom townhome in the heart of Buford’s highly sought-after #1 rated public school in the country...Buford City School District! This modern townhome was built in 2021 and offers contemporary elegance and unparalleled convenience, perfect for families or those seeking a vibrant, walkable community to restaurants, park and high school. Enjoy an open-concept main level featuring a bright family room, gourmet kitchen with granite countertops, stainless steel appliances, and a large island ideal for entertaining. The adjacent dining area flows seamlessly into a sunlit sunroom, perfect for morning coffee or relaxing evenings. Luxurious Owner’s Suite: Located on the third floor, the expansive owner’s suite boasts a sitting area, oversized walk-in closet, bathroom with double vanities, walk in shower. The terrace level includes a fourth bedroom, a full bathroom, and a flexible open space perfect for a media room, home office, or gym. Quiet back deck ideal for grilling or enjoying the private, wooded backyard—a rare find in townhome living! High ceilings, hardwood floors on the main level, tile in bathrooms, and built-in bookcases add sophistication and functionality. The kitchen features 42” cabinets and a tiled backsplash for a modern touch. Nestled in the vibrant Buford Village community, this home is across from the Buford Community Center, Town Park, and Theatre, with restaurants and shopping within walking distance. Enjoy easy access to the Mall of Georgia, historic downtown Buford, and major highways (I-85 and I-985) for a quick commute. Top-rated Buford City Schools, including Buford High School, are just steps away, making this an ideal location for families.
Active
$558,899
2267 Pink Hawthorn Dr, Buford, GA 30518
4beds
2,667sqft
Est.:
Townhouse, Residential
Built in 2021
871.2 Square Feet Lot
$552,500 Zestimate®
$210/sqft
$240/mo HOA
What's special
High ceilingsStainless steel appliancesAdjacent dining areaOversized walk-in closetBright family roomOpen-concept main levelBuilt-in bookcases
- 12 days |
- 398 |
- 13 |
Zillow last checked: 8 hours ago
Listing updated: December 04, 2025 at 05:02am
Listing Provided by:
Cory Browning,
Emerald Homes
Source: FMLS GA,MLS#: 7688477
Tour with a local agent
Facts & features
Interior
Bedrooms & bathrooms
- Bedrooms: 4
- Bathrooms: 4
- Full bathrooms: 3
- 1/2 bathrooms: 1
Rooms
- Room types: Attic, Office
Primary bedroom
- Features: Oversized Master, Sitting Room
- Level: Oversized Master, Sitting Room
Bedroom
- Features: Oversized Master, Sitting Room
Primary bathroom
- Features: Double Vanity, Shower Only
Dining room
- Features: Open Concept
Kitchen
- Features: Breakfast Bar, Cabinets White, Kitchen Island, Pantry, Stone Counters, View to Family Room
Heating
- Central
Cooling
- Ceiling Fan(s), Central Air
Appliances
- Included: Dishwasher, Disposal, Gas Range, Gas Water Heater, Microwave, Range Hood
- Laundry: In Hall
Features
- Bookcases, Double Vanity, Entrance Foyer, High Ceilings 9 ft Lower, High Ceilings 9 ft Main, High Ceilings 9 ft Upper, High Speed Internet, Recessed Lighting
- Flooring: Carpet, Luxury Vinyl
- Windows: Insulated Windows
- Basement: None
- Number of fireplaces: 1
- Fireplace features: Decorative, Family Room
Interior area
- Total structure area: 2,667
- Total interior livable area: 2,667 sqft
Video & virtual tour
Property
Parking
- Total spaces: 2
- Parking features: Driveway, Garage, Garage Door Opener, Garage Faces Front, Unassigned
- Garage spaces: 2
- Has uncovered spaces: Yes
Accessibility
- Accessibility features: None
Features
- Levels: Three Or More
- Patio & porch: Covered, Deck
- Exterior features: Other
- Pool features: None
- Spa features: None
- Fencing: None
- Has view: Yes
- View description: Trees/Woods
- Waterfront features: None
- Body of water: None
Lot
- Size: 871.2 Square Feet
- Features: Back Yard
Details
- Additional structures: None
- Parcel number: R7268 173
- Other equipment: None
- Horse amenities: None
Construction
Type & style
- Home type: Townhouse
- Architectural style: Townhouse
- Property subtype: Townhouse, Residential
- Attached to another structure: Yes
Materials
- Brick 3 Sides
- Foundation: Slab
- Roof: Composition
Condition
- Resale
- New construction: No
- Year built: 2021
Utilities & green energy
- Electric: 110 Volts
- Sewer: Public Sewer
- Water: Public
- Utilities for property: Electricity Available, Natural Gas Available, Phone Available, Sewer Available, Underground Utilities
Green energy
- Energy efficient items: Appliances, Insulation, Lighting, Thermostat, Water Heater
- Energy generation: None
Community & HOA
Community
- Features: Homeowners Assoc, Near Public Transport, Near Schools, Near Shopping, Near Trails/Greenway, Restaurant, Sidewalks, Street Lights
- Security: Smoke Detector(s)
- Subdivision: Buford Village
HOA
- Has HOA: Yes
- HOA fee: $240 monthly
Location
- Region: Buford
Financial & listing details
- Price per square foot: $210/sqft
- Tax assessed value: $540,000
- Annual tax amount: $2,959
- Date on market: 12/3/2025
- Cumulative days on market: 120 days
- Ownership: Fee Simple
- Electric utility on property: Yes
- Road surface type: Asphalt
Estimated market value
$552,500
$525,000 - $580,000
$3,026/mo
Price history
Price history
| Date | Event | Price |
|---|---|---|
| 12/3/2025 | Listed for sale | $558,899-1.3%$210/sqft |
Source: | ||
| 12/1/2025 | Listing removed | $565,990$212/sqft |
Source: | ||
| 11/20/2025 | Price change | $565,990-0.7%$212/sqft |
Source: | ||
| 10/14/2025 | Listed for sale | $569,990-0.7%$214/sqft |
Source: | ||
| 10/1/2025 | Listing removed | $573,990$215/sqft |
Source: | ||
Public tax history
Public tax history
| Year | Property taxes | Tax assessment |
|---|---|---|
| 2024 | $2,959 +23.8% | $216,000 -4% |
| 2023 | $2,390 -10.6% | $224,920 +20.7% |
| 2022 | $2,674 | $186,320 +762.6% |
Find assessor info on the county website
BuyAbility℠ payment
Est. payment
$3,564/mo
Principal & interest
$2695
Property taxes
$433
Other costs
$436
Climate risks
Neighborhood: 30518
Nearby schools
GreatSchools rating
- 7/10Buford Senior AcademyGrades: 4-5Distance: 1.1 mi
- 7/10Buford Middle SchoolGrades: 6-8Distance: 1.5 mi
- 9/10Buford High SchoolGrades: 9-12Distance: 0.8 mi
Schools provided by the listing agent
- Elementary: Buford
- Middle: Buford
- High: Buford
Source: FMLS GA. This data may not be complete. We recommend contacting the local school district to confirm school assignments for this home.
- Loading
- Loading
