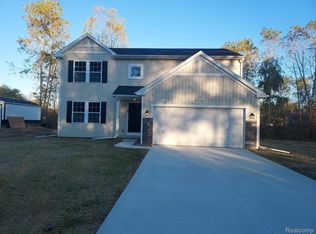Sold for $314,900 on 05/30/25
$314,900
2267 Plum Tree Ct, Burton, MI 48519
4beds
1,830sqft
Single Family Residence
Built in 2024
0.46 Acres Lot
$331,200 Zestimate®
$172/sqft
$-- Estimated rent
Home value
$331,200
$301,000 - $364,000
Not available
Zestimate® history
Loading...
Owner options
Explore your selling options
What's special
MOVE IN READY!! New construction home in The Orchards, located in Atherton school district. RESNET energy smart construction will save owner over $1000 yearly plus home has 10-year structural warranty! Over 1800 sqft of living space on 2 levels blends function with style. The main floor has vinyl flooring throughout and features a large great room, spacious kitchen with white cabinets, quartz counters accented by subway tile backsplash and breakfast bar with pendant lighting above. Appliances include stainless steel range, micro hood, dishwasher & refrigerator. The eat-in kitchen has a dedicated dining nook with slider doors leading to a 10x10 patio. The first floor is also equipped with a mudroom, laundry room with washer & dryer included, plus a stylish powder bath. Upper level boasts a primary suite complete with WIC and private bath, 3 spacious bedrooms and an additional full bath. Home also has attached 2 car garage with openers and keypad entry, covered front porch entry. In addition to a full 10-year Structural Warranty, buyers of this home will also reap a projected $86/month in energy savings vs. purchasing the average new home! This home is 19 years newer than similar homes in this price ban.
Zillow last checked: 8 hours ago
Listing updated: September 04, 2025 at 09:15pm
Listed by:
Michael L McGivney 810-202-7063,
Allen Edwin Realty
Bought with:
Vito Castellana, 6502395080
Castleton Realty, LLC
Source: Realcomp II,MLS#: 20250024833
Facts & features
Interior
Bedrooms & bathrooms
- Bedrooms: 4
- Bathrooms: 3
- Full bathrooms: 2
- 1/2 bathrooms: 1
Heating
- Forced Air, Natural Gas
Cooling
- Central Air
Appliances
- Included: Built In Electric Range, Dishwasher, Dryer, Free Standing Refrigerator, Microwave, Washer
- Laundry: Laundry Room
Features
- Basement: Full,Unfinished
- Has fireplace: No
Interior area
- Total interior livable area: 1,830 sqft
- Finished area above ground: 1,830
Property
Parking
- Total spaces: 2
- Parking features: Two Car Garage, Attached
- Attached garage spaces: 2
Features
- Levels: Two
- Stories: 2
- Entry location: GroundLevel
- Patio & porch: Patio, Porch
- Pool features: None
Lot
- Size: 0.46 Acres
- Dimensions: 70 x 229
Details
- Parcel number: 5923676132
- Special conditions: Agent Owned,Short Sale No
Construction
Type & style
- Home type: SingleFamily
- Architectural style: Colonial
- Property subtype: Single Family Residence
Materials
- Vinyl Siding
- Foundation: Basement, Poured
- Roof: Composition
Condition
- New construction: No
- Year built: 2024
Details
- Warranty included: Yes
Utilities & green energy
- Sewer: Public Sewer
- Water: Public
Community & neighborhood
Location
- Region: Burton
- Subdivision: THE ORCHARDS
Other
Other facts
- Listing agreement: Exclusive Agency
- Listing terms: Cash,Conventional,FHA,Va Loan
Price history
| Date | Event | Price |
|---|---|---|
| 5/30/2025 | Sold | $314,900$172/sqft |
Source: | ||
| 5/7/2025 | Pending sale | $314,900$172/sqft |
Source: | ||
| 3/11/2025 | Price change | $314,900-8.7%$172/sqft |
Source: | ||
| 9/24/2024 | Listed for sale | $344,900$188/sqft |
Source: | ||
Public tax history
Tax history is unavailable.
Neighborhood: 48519
Nearby schools
GreatSchools rating
- 5/10Atherton Middle SchoolGrades: K-6Distance: 1.5 mi
- 3/10Atherton High SchoolGrades: 7-12Distance: 1.4 mi

Get pre-qualified for a loan
At Zillow Home Loans, we can pre-qualify you in as little as 5 minutes with no impact to your credit score.An equal housing lender. NMLS #10287.
Sell for more on Zillow
Get a free Zillow Showcase℠ listing and you could sell for .
$331,200
2% more+ $6,624
With Zillow Showcase(estimated)
$337,824