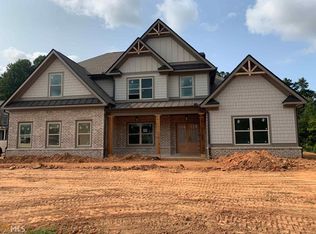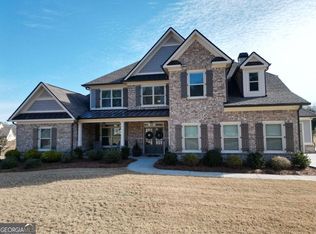Spacious new home in North Oconee County! Popular Rambling Rill subdivision minutes to 316 and highway 78. This two story home features an open and inviting floor plan while offering separate living and entertaining spaces. As you enter the home, there is a formal living and dining room. The living room would also make a great home office. The great room is open to the kitchen and breakfast area and has a fireplace and coffered ceiling. There is a large walk in pantry and mud room with access to the 3 car garage. There is one bedroom on the main level as well as a full bath. Upstairs has the oversized owner's suite with huge bath and two walk in closets. There are three additional bedrooms as well as a media room upstairs.
This property is off market, which means it's not currently listed for sale or rent on Zillow. This may be different from what's available on other websites or public sources.

