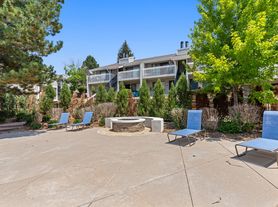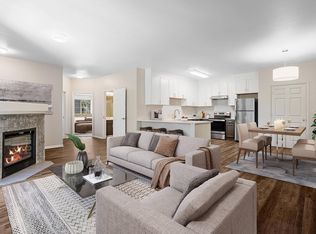Fully Remodeled 2-Bedroom Condo with Vaulted Ceilings & Modern Upgrades
This second-floor corner unit combines modern finishes with bright, open living spaces and a large private balcony, perfect for relaxing or entertaining.
Key Features
Fully Remodeled Interior: freshly updated with premium finishes throughout!
Open Living Area: high vaulted ceilings and natural light create an airy, spacious feel.
Modern Kitchen: stainless steel appliances, quartz countertops, and upgraded cabinetry with lots of storage.
Two Bedrooms: comfortable, well-lit rooms with generous closet space.
Bathroom: Modern design with a beautiful shower.
In-Unit Laundry: Energy-efficient washer and dryer included.
Private Balcony With Large Closet: large outdoor space ideal for morning coffee or evening wind-downs
Cooling & Heating: Central A/C and heat for year-round comfort
Community Amenities
Swimming pool & clubhouse access
Well-maintained grounds through the HOA
A reserved covered parking space is included just steps away.
Water, sewer, trash, and snow removal are included in rent.
Horseshoe Park with walking trails and mountain views!
Convenient Location
Walking distance from shopping & dining King Soopers, Dutch Bros, Starbucks, McDonald's, Old Chicago, Wingstop, Little Caesars, Ace Hardware, and many more.
Easy access to Horseshoe Park & Trail
Short Drive To:
Buckley Air Force Base ~10 minutes
Anschutz Medical Campus ~15 minutes
Denver Tech Center ~20 minutes
Downtown Denver ~25 minutes
DIA ~25 minutes
Rental Details
Move-In Dues: First and last month's rent due at signing.
Utilities: Tenant pays electricity & gas (Water, sewer, & trash included in rent)
Small pets considered
Rental Insurance Required
Home is best suited for up to 3 occupants for comfort and space!
NO SMOKING
Available Now!
Make this modern remodeled condo yours by scheduling your showing today!
12 Month Lease Preferable
First and last month's rent due at signing (no separate security deposit required.) First and last month's rent are non-refundable rent payments, not a deposit.
$35 non-refundable application fee per adult
Tenant responsible for electricity and gas
Water, sewer, and trash included in rent
Small pets considered with $300 non-refundable pet fee + $35/month pet rent
Renter's insurance required during tenancy
No smoking or vaping of any kind on premises
Available: Immediately
Lease auto-renews unless either party gives 30 days' notice
Free covered parking is included!
Apartment for rent
Accepts Zillow applications
$1,649/mo
2267 S Buckley Rd APT 202, Aurora, CO 80013
2beds
712sqft
Price may not include required fees and charges.
Apartment
Available now
Cats, small dogs OK
Central air
In unit laundry
Covered parking
Forced air
What's special
Modern finishesCorner unitPrivate balconyLarge private balconyIn-unit laundryTwo bedroomsStainless steel appliances
- 4 days |
- -- |
- -- |
Travel times
Facts & features
Interior
Bedrooms & bathrooms
- Bedrooms: 2
- Bathrooms: 1
- Full bathrooms: 1
Heating
- Forced Air
Cooling
- Central Air
Appliances
- Included: Dishwasher, Dryer, Freezer, Microwave, Oven, Refrigerator, Washer
- Laundry: In Unit
Features
- Flooring: Hardwood
Interior area
- Total interior livable area: 712 sqft
Property
Parking
- Parking features: Covered
- Details: Contact manager
Features
- Exterior features: Ample Visitor Parking, Bicycle storage, Electricity not included in rent, Garbage included in rent, Gas not included in rent, Heating system: Forced Air, Horseshoe Park, Sewage included in rent, Snow Removal included in rent, Water included in rent
Details
- Parcel number: 197529118039
Construction
Type & style
- Home type: Apartment
- Property subtype: Apartment
Utilities & green energy
- Utilities for property: Garbage, Sewage, Water
Building
Management
- Pets allowed: Yes
Community & HOA
Community
- Features: Pool
HOA
- Amenities included: Pool
Location
- Region: Aurora
Financial & listing details
- Lease term: 1 Year
Price history
| Date | Event | Price |
|---|---|---|
| 10/31/2025 | Listed for rent | $1,649-1.6%$2/sqft |
Source: Zillow Rentals | ||
| 10/23/2025 | Sold | $220,000-2.2%$309/sqft |
Source: | ||
| 10/1/2025 | Pending sale | $225,000$316/sqft |
Source: | ||
| 9/16/2025 | Price change | $225,000-1.7%$316/sqft |
Source: | ||
| 7/7/2025 | Listed for sale | $229,000+1.3%$322/sqft |
Source: | ||

