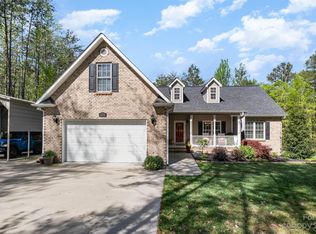Great opportunity to move into this beautiful 1850 square feet home with 3 bedroom's 2 bath's on 1 acre of land. In addition it has a finished bonus room that would work great as the home office, play room or storage. This ranch home is very open split room design with 2 bed rooms on right and the master on left that leads out onto the 2 level deck. The master has has trey ceiling and the large family room has a high vaulted ceiling making it a great room for entertaining. Enjoy cooking in this amazing kitchen that has upgraded granite, tiled back splash and plenty of cabinet's. You have the option in your private backyard of relaxing under the custom built pergola in the sunken hot tub or jumping into the pool surrounded by mature tree's, garden, flower beds and fenced in back yard. In addition to so many inside an outside feature's this home is not located in a subdivision so there's NO HOA! Along with this great location it is in the award wining CLOVER SCHOOLS
This property is off market, which means it's not currently listed for sale or rent on Zillow. This may be different from what's available on other websites or public sources.
