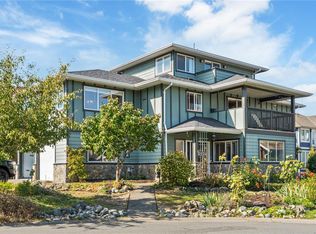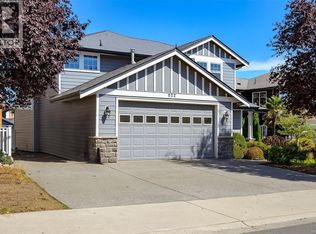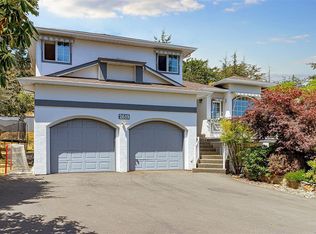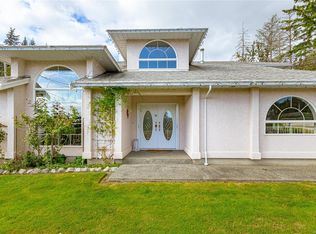Welcome to this beautifully cared-for home in the prestigious Eagle Ridge subdivision-Florence Lake/Bear Mountain area. The main level features 3 generously-sized bedrooms, including a 16' primary w/ a walk-in closet & full ensuite. The open & airy living space includes a cozy family room just off the kitchen & breakfast nook, ideal for casual gatherings. For more formal occasions, the inline living & dining rooms w/ a gas fireplace, provide a perfect setting to relax. Step out onto the sundeck to enjoy your morning coffee or entertain guests while overlooking your beautifully maintained yard. On the ground level, you're welcomed by an open foyer that leads to an office space or additional bedroom w/ its own 4-piece ensuite. Additionally, this floor includes a fully self-contained legal 2-bed suite w/ a full bath—an excellent mortgage helper/guest accommodation. Attached double garage with ample parking& storage. All within a few minutes of all your families amenity needs.Call to view!
For sale
C$1,289,000
2267 Setchfield Ave, Langford, BC V9B 6N8
5beds
4baths
2,858sqft
Single Family Residence
Built in 2003
6,098.4 Square Feet Lot
$-- Zestimate®
C$451/sqft
C$-- HOA
What's special
- 90 days |
- 37 |
- 1 |
Zillow last checked: 8 hours ago
Listing updated: November 15, 2025 at 02:11pm
Listed by:
Dane Kingsbury Personal Real Estate Corporation,
Macdonald Realty Victoria
Source: VIVA,MLS®#: 1013802
Facts & features
Interior
Bedrooms & bathrooms
- Bedrooms: 5
- Bathrooms: 4
- Main level bathrooms: 2
- Main level bedrooms: 3
Kitchen
- Level: Main,Lower
Heating
- Baseboard, Electric
Cooling
- None
Appliances
- Included: Dishwasher, F/S/W/D, Oven/Range Electric, Refrigerator
- Laundry: Inside, In Unit
Features
- Dining/Living Combo, Soaker Tub, Storage
- Flooring: Carpet, Laminate, Tile
- Windows: Insulated Windows
- Basement: Finished
- Number of fireplaces: 2
- Fireplace features: Gas, Living Room
Interior area
- Total structure area: 3,353
- Total interior livable area: 2,858 sqft
Property
Parking
- Total spaces: 2
- Parking features: Attached, Garage Double
- Attached garage spaces: 2
Features
- Levels: 2
- Entry location: Main Level
- Patio & porch: Balcony/Patio
- Exterior features: Garden
- Fencing: Fenced,Full
Lot
- Size: 6,098.4 Square Feet
- Features: Central Location, Cul-De-Sac, Curb & Gutter, Pie Shaped Lot, Quiet Area, Recreation Nearby
Details
- Parcel number: 025483749
- Zoning: SFD
- Zoning description: Residential
Construction
Type & style
- Home type: SingleFamily
- Property subtype: Single Family Residence
Materials
- Brick, Cement Fibre, Frame Wood
- Foundation: Concrete Perimeter
- Roof: Asphalt Shingle,Fibreglass Shingle
Condition
- Resale
- New construction: No
- Year built: 2003
Details
- Warranty included: Yes
Utilities & green energy
- Water: Municipal
- Utilities for property: Sewer Connected
Community & HOA
Location
- Region: Langford
Financial & listing details
- Price per square foot: C$451/sqft
- Tax assessed value: C$1,170,000
- Annual tax amount: C$5,760
- Date on market: 9/12/2025
- Ownership: Freehold
Dane Kingsbury Personal Real Estate Corporation
(250) 885-1252
By pressing Contact Agent, you agree that the real estate professional identified above may call/text you about your search, which may involve use of automated means and pre-recorded/artificial voices. You don't need to consent as a condition of buying any property, goods, or services. Message/data rates may apply. You also agree to our Terms of Use. Zillow does not endorse any real estate professionals. We may share information about your recent and future site activity with your agent to help them understand what you're looking for in a home.
Price history
Price history
| Date | Event | Price |
|---|---|---|
| 9/12/2025 | Listed for sale | C$1,289,000C$451/sqft |
Source: VIVA #1013802 Report a problem | ||
Public tax history
Public tax history
Tax history is unavailable.Climate risks
Neighborhood: V9B
Nearby schools
GreatSchools rating
- NAGriffin Bay SchoolGrades: K-12Distance: 22.8 mi
- 8/10Friday Harbor Middle SchoolGrades: 6-8Distance: 22.8 mi
- 9/10Friday Harbor High SchoolGrades: 9-12Distance: 22.8 mi
- Loading



