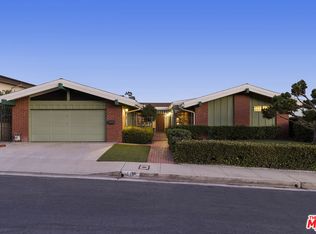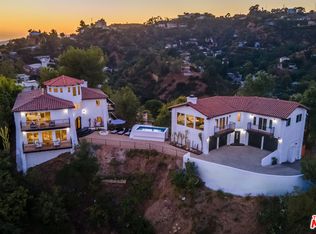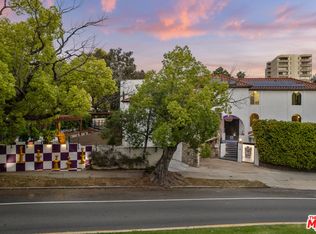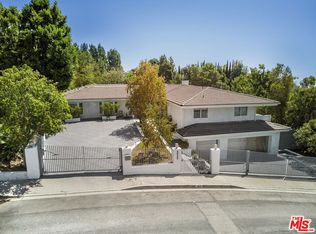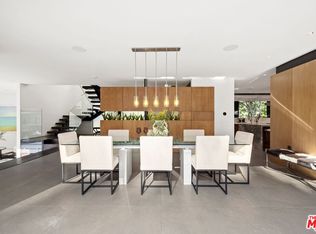At the top of Los Feliz Estates (yet an easy walk from Los Feliz Blvd.) 2267 Winona offers a rare Los Angeles vantage point with uninterrupted views from Griffith Park to Catalina. L.A.'s iconic Observatory sits just above the residence, like a watchful sentinel on the hill. This 4,792 sq.ft. modern home on an XL 16,665 sq.ft. corner lot (only 1 contiguous neighbor!) is designed around the horizon, with open living and dining areas framed by walls of glass and a lap pool that juts into the sky, turning the city below into part of the architecture. Upstairs are 4 bedrooms (3 suites + a hallway bathroom) including a primary of remarkable scale with wraparound vistas and a boutique-style walk-in closet (formerly a bedroom of its own). Other features include hardwood floors, 2-story foyer, updated kitchen and baths, and formal living room with fireplace. Outside are a motor court, a direct-entry garage, a side yard for pets and play, a newer roof and deck, and 24/7 HOA-provided guards in patrol cars. HOA also covers some landscaping services. This residence commands attention, reflecting its cinematic exposure, dramatic design, and unmatched lifestyle, making it one of the most exceptional and sought-after properties across Greater Los Feliz and the Hollywood Hills.
For sale
Price cut: $500K (11/7)
$4,995,000
2267 Winona Blvd, Los Angeles, CA 90027
4beds
4,792sqft
Est.:
Residential, Single Family Residence
Built in 1965
0.38 Acres Lot
$4,872,300 Zestimate®
$1,042/sqft
$353/mo HOA
What's special
Lap poolModern homeDirect-entry garageBoutique-style walk-in closetWraparound vistasMotor courtCorner lot
- 62 days |
- 1,018 |
- 46 |
Zillow last checked: 8 hours ago
Listing updated: December 10, 2025 at 03:11am
Listed by:
Sarah Yun DRE # 02227249 213-249-3893,
Keller Williams Beverly Hills 310-432-6400,
Jeff Yarbrough DRE # 01341959 323-854-4300,
Keller Williams Beverly Hills
Source: CLAW,MLS#: 25599033
Tour with a local agent
Facts & features
Interior
Bedrooms & bathrooms
- Bedrooms: 4
- Bathrooms: 6
- Full bathrooms: 5
- 1/2 bathrooms: 1
Rooms
- Room types: Breakfast Area, Dining Area, Living Room, Den, Walk-In Closet
Heating
- Central
Cooling
- Central Air
Appliances
- Included: Dishwasher, Dryer, Washer, Range/Oven, Refrigerator, Microwave
- Laundry: Laundry Room
Features
- Flooring: Hardwood, Tile, Stone
- Number of fireplaces: 1
- Fireplace features: Living Room
Interior area
- Total structure area: 4,792
- Total interior livable area: 4,792 sqft
Property
Parking
- Total spaces: 2
- Parking features: Attached, Above Street Level, Private Garage
- Has attached garage: Yes
Features
- Levels: Two
- Stories: 2
- Pool features: Lap, In Ground, Heated
- Spa features: None
- Has view: Yes
- View description: City, City Lights, Catalina, Ocean, Mountain(s), Harbor
- Has water view: Yes
- Water view: Catalina,Ocean,Harbor
Lot
- Size: 0.38 Acres
Details
- Additional structures: None
- Parcel number: 5588014036
- Zoning: LARE11
- Special conditions: Standard
Construction
Type & style
- Home type: SingleFamily
- Architectural style: Modern
- Property subtype: Residential, Single Family Residence
Condition
- Year built: 1965
Community & HOA
HOA
- Has HOA: Yes
- HOA fee: $4,230 annually
Location
- Region: Los Angeles
Financial & listing details
- Price per square foot: $1,042/sqft
- Tax assessed value: $2,229,236
- Annual tax amount: $27,308
- Date on market: 10/9/2025
Estimated market value
$4,872,300
$4.63M - $5.12M
$20,484/mo
Price history
Price history
| Date | Event | Price |
|---|---|---|
| 11/7/2025 | Price change | $4,995,000-9.1%$1,042/sqft |
Source: | ||
| 10/9/2025 | Listed for sale | $5,495,000-8.3%$1,147/sqft |
Source: | ||
| 9/1/2025 | Listing removed | $5,995,000$1,251/sqft |
Source: | ||
| 5/12/2025 | Listed for sale | $5,995,000+244.5%$1,251/sqft |
Source: | ||
| 10/22/2010 | Sold | $1,740,000-5.9%$363/sqft |
Source: Public Record Report a problem | ||
Public tax history
Public tax history
| Year | Property taxes | Tax assessment |
|---|---|---|
| 2025 | $27,308 +1.2% | $2,229,236 +2% |
| 2024 | $26,971 +2% | $2,185,526 +2% |
| 2023 | $26,451 +4.9% | $2,142,674 +2% |
Find assessor info on the county website
BuyAbility℠ payment
Est. payment
$31,577/mo
Principal & interest
$24648
Property taxes
$4828
Other costs
$2101
Climate risks
Neighborhood: Los Feliz
Nearby schools
GreatSchools rating
- 8/10Los Feliz STEMM MagnetGrades: K-5Distance: 0.9 mi
- 7/10Thomas Starr King Middle SchoolGrades: 6-8Distance: 1.7 mi
- 8/10John Marshall Senior High SchoolGrades: 9-12Distance: 1.5 mi
Schools provided by the listing agent
- District: Los Angeles Unified
Source: CLAW. This data may not be complete. We recommend contacting the local school district to confirm school assignments for this home.
- Loading
- Loading
