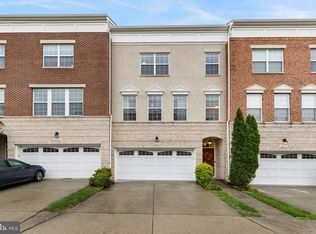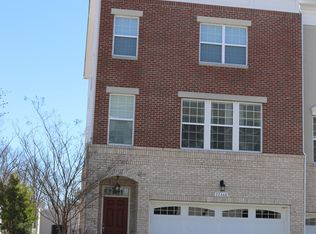Sold for $754,000 on 07/18/25
$754,000
22672 Flowing Spring Sq, Ashburn, VA 20148
3beds
2,784sqft
Townhouse
Built in 2010
2,178 Square Feet Lot
$756,700 Zestimate®
$271/sqft
$3,295 Estimated rent
Home value
$756,700
$719,000 - $795,000
$3,295/mo
Zestimate® history
Loading...
Owner options
Explore your selling options
What's special
BEAUTIFUL 3 BED ROOM,2 FULL BATH & 2 HALF BATH,2 CAR GARAGE TH IN HIGHLY-DESIRED BRAMBLETON COMMUNITY & NEAR BY BRAMBLETON THEATERS. FRESH PAINT,NEW CARPET,HDWD ON ENTIRE MAIN LEVEL,WONDERFUL KIT W/GRANITE,S/S APPS,BACK-SPLASH,MAPLE CABS,UPPER LVL LAUDNRY,HUGE MASTER SUITE W/SITTING ROOM,LUXURY MASTER BATH,LARGE SCNDRY BRMS,FINISHED BSMT W/REC.ROOM & WALK OUT TO FENCED BACKYARD.HOA FEE INCLUDES HI SPEED INTERNET & CABLE TV .
Zillow last checked: 8 hours ago
Listing updated: August 13, 2025 at 10:52am
Listed by:
Raghava Pallapolu 703-517-6799,
Fairfax Realty 50/66 LLC
Bought with:
Carolyn Young, WV0022361
Samson Properties
John Sumrell, 0225268293
Samson Properties
Source: Bright MLS,MLS#: VALO2097522
Facts & features
Interior
Bedrooms & bathrooms
- Bedrooms: 3
- Bathrooms: 4
- Full bathrooms: 2
- 1/2 bathrooms: 2
- Main level bathrooms: 1
Primary bedroom
- Features: Flooring - Carpet
- Level: Upper
- Area: 351 Square Feet
- Dimensions: 13 x 27
Bedroom 2
- Features: Flooring - Carpet
- Level: Upper
- Area: 120 Square Feet
- Dimensions: 12 x 10
Bedroom 3
- Features: Flooring - Carpet
- Level: Upper
- Area: 143 Square Feet
- Dimensions: 11 x 13
Dining room
- Features: Flooring - HardWood
- Level: Main
Family room
- Features: Flooring - HardWood
- Level: Main
Foyer
- Features: Flooring - HardWood
- Level: Main
Game room
- Features: Flooring - Carpet
- Level: Lower
Kitchen
- Features: Flooring - HardWood
- Level: Main
Living room
- Features: Flooring - HardWood
- Level: Main
Heating
- Forced Air, Natural Gas
Cooling
- Central Air, Electric
Appliances
- Included: Dishwasher, Disposal, Exhaust Fan, Microwave, Oven/Range - Gas, Refrigerator, Cooktop, Washer, Gas Water Heater
Features
- Breakfast Area, Family Room Off Kitchen, Kitchenette, Dining Area, Open Floorplan, Floor Plan - Traditional
- Basement: Full,Front Entrance,Finished,Rear Entrance
- Has fireplace: No
Interior area
- Total structure area: 2,784
- Total interior livable area: 2,784 sqft
- Finished area above ground: 2,784
- Finished area below ground: 0
Property
Parking
- Total spaces: 2
- Parking features: Garage Faces Front, Concrete, Attached
- Attached garage spaces: 2
- Has uncovered spaces: Yes
Accessibility
- Accessibility features: Other
Features
- Levels: Three
- Stories: 3
- Pool features: Community
Lot
- Size: 2,178 sqft
Details
- Additional structures: Above Grade, Below Grade
- Parcel number: 158276199000
- Zoning: PDH4
- Special conditions: Standard
Construction
Type & style
- Home type: Townhouse
- Architectural style: Other
- Property subtype: Townhouse
- Attached to another structure: Yes
Materials
- Masonry
- Foundation: Brick/Mortar
Condition
- Very Good
- New construction: No
- Year built: 2010
Details
- Builder name: BEAZER
Utilities & green energy
- Sewer: Public Sewer
- Water: Public
Community & neighborhood
Location
- Region: Ashburn
- Subdivision: Brambleton
HOA & financial
HOA
- Has HOA: Yes
- HOA fee: $235 monthly
Other
Other facts
- Listing agreement: Exclusive Right To Sell
- Ownership: Fee Simple
Price history
| Date | Event | Price |
|---|---|---|
| 10/20/2025 | Listing removed | $3,495$1/sqft |
Source: Bright MLS #VALO2103758 | ||
| 9/19/2025 | Price change | $3,495-2.9%$1/sqft |
Source: Bright MLS #VALO2103758 | ||
| 8/4/2025 | Listed for rent | $3,600+44.3%$1/sqft |
Source: Bright MLS #VALO2103758 | ||
| 7/18/2025 | Sold | $754,000$271/sqft |
Source: | ||
| 7/14/2025 | Pending sale | $754,000+1.9%$271/sqft |
Source: | ||
Public tax history
| Year | Property taxes | Tax assessment |
|---|---|---|
| 2025 | $5,383 -3.8% | $668,690 +3.4% |
| 2024 | $5,594 +2.1% | $646,650 +3.2% |
| 2023 | $5,481 +3.3% | $626,380 +5% |
Find assessor info on the county website
Neighborhood: 20148
Nearby schools
GreatSchools rating
- 8/10Waxpool ElementaryGrades: PK-5Distance: 1.8 mi
- 8/10Eagle Ridge Middle SchoolGrades: 6-8Distance: 1.9 mi
- 9/10Briar Woods High SchoolGrades: 9-12Distance: 0.3 mi
Schools provided by the listing agent
- District: Loudoun County Public Schools
Source: Bright MLS. This data may not be complete. We recommend contacting the local school district to confirm school assignments for this home.
Get a cash offer in 3 minutes
Find out how much your home could sell for in as little as 3 minutes with a no-obligation cash offer.
Estimated market value
$756,700
Get a cash offer in 3 minutes
Find out how much your home could sell for in as little as 3 minutes with a no-obligation cash offer.
Estimated market value
$756,700

