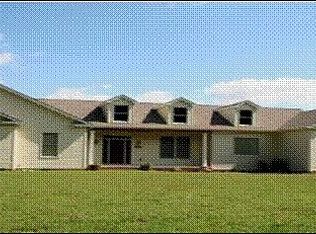Looking for that awesome private location, then come check out this 5 bedroom home on over 22 acres. Bring your horses if desired and hunt on your own property. Custom built home with 5000+ SF of living space. 10 FT ceilings. Open floor plan with kitchen, living room and dining area in the center of the house. Huge pantry area. Bedrooms are on separate sides of the house. Many beautiful finishes in this unique home for you to enjoy. Great entertaining home. Large master bedroom and bath. Heated bathroom floor. Lower level had additional bedrooms and a bathroom plus an awesome game room with a bar area. Use the energy efficient wood fired boiler system to keep the utilities low. Pole barn has 2 doors and 1 large door for the RV or boat storage. Also the pole barn has roughed in hot water pipes for heating the floor.
This property is off market, which means it's not currently listed for sale or rent on Zillow. This may be different from what's available on other websites or public sources.
