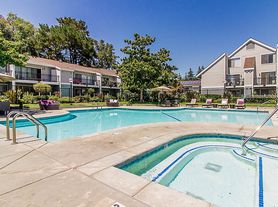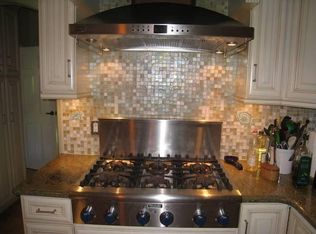2 story Townhouse, 3BR, 2.5 BA, approx. 1341 sq ft. 1970 built. Renovated Kitchen, baths, and more.
Downstairs: Formal Living, Dining, Kitchen, Half Bath, Inside Laundry. Dining's sliding door opens to a private patio.
Upstairs: Primary Suite and 2 sizable Bedrooms with a hallway Bath. Each BR has a ceiling light. Primary BR has large closets with closet organizers & new drapery. Other draperies are within a year.
Primary BR has large closets with closet organizers & new drapery. Draperies are within a year.
Move-In Condition in a serene community. Walk to the community swimming pool. Desirable Features: Neutral white interior paint, crown molding, gleaming Brazilian hardwood flooring, remodeled kitchen and all bathrooms, LED lighting, inside laundry, 2-car Garage to your own patio (with a new garage door opener and a programmable keypad), Sun tunnel in upstairs bathroom and upstairs hallway.
Close to Canyon Oak Park, Rancho San Antonio Open Space Preserve, Blackberry Farm, De Anza College, HWY 280, Foothill BLVD, Stevens Creek BLVD, APPLE's offices, Retail stores, Markets, and Restaurants.
TOP Cupertino Schools: Stevens Creek Elementary, Kennedy Middle and Monta Vista High!
Photos were taken in 2024; draperies were replaced after photos were taken.
No Pets. No Smoking.
The landlord pays HOA dues . Tenant to pay all utilities (PG & E, garbage, water, etc) and enjoy the community facilities.
Proof of Income: 2-month pay stubs, bank statements.
Available Immediately
Townhouse for rent
$4,550/mo
22674 Liberty Oak Ln, Cupertino, CA 95014
3beds
1,341sqft
Price may not include required fees and charges.
Townhouse
Available now
No pets
-- A/C
In unit laundry
Attached garage parking
Forced air
What's special
New draperyPrivate patioBrazilian hardwood flooringPrimary suiteCrown moldingSun tunnelRenovated kitchen
- 13 days
- on Zillow |
- -- |
- -- |
Travel times
Renting now? Get $1,000 closer to owning
Unlock a $400 renter bonus, plus up to a $600 savings match when you open a Foyer+ account.
Offers by Foyer; terms for both apply. Details on landing page.
Facts & features
Interior
Bedrooms & bathrooms
- Bedrooms: 3
- Bathrooms: 3
- Full bathrooms: 2
- 1/2 bathrooms: 1
Heating
- Forced Air
Appliances
- Included: Dishwasher, Dryer, Oven, Refrigerator, Washer
- Laundry: In Unit
Features
- Flooring: Hardwood, Tile
Interior area
- Total interior livable area: 1,341 sqft
Property
Parking
- Parking features: Attached, Off Street
- Has attached garage: Yes
- Details: Contact manager
Features
- Exterior features: Dual Paned windows, sliding door, tankless hot water heater, Heating system: Forced Air
Details
- Parcel number: 34232044
Construction
Type & style
- Home type: Townhouse
- Property subtype: Townhouse
Building
Management
- Pets allowed: No
Community & HOA
Community
- Features: Pool
HOA
- Amenities included: Pool
Location
- Region: Cupertino
Financial & listing details
- Lease term: 1 Year
Price history
| Date | Event | Price |
|---|---|---|
| 9/21/2025 | Listed for rent | $4,550+11%$3/sqft |
Source: Zillow Rentals | ||
| 6/26/2024 | Listing removed | -- |
Source: Zillow Rentals | ||
| 6/20/2024 | Listed for rent | $4,100$3/sqft |
Source: Zillow Rentals | ||
| 10/7/2003 | Sold | $535,000+37.9%$399/sqft |
Source: Public Record | ||
| 5/27/1998 | Sold | $388,000$289/sqft |
Source: Public Record | ||

