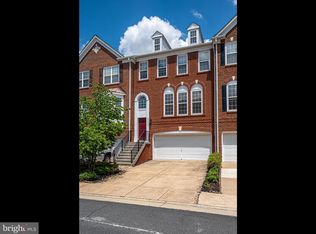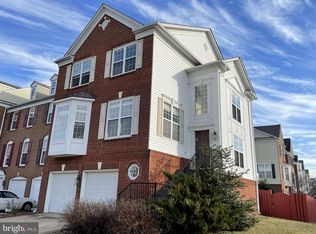Sold for $754,297 on 09/22/25
$754,297
22676 Simonet Blanc Ter, Ashburn, VA 20148
3beds
2,907sqft
Townhouse
Built in 2003
3,485 Square Feet Lot
$756,700 Zestimate®
$259/sqft
$3,406 Estimated rent
Home value
$756,700
$719,000 - $795,000
$3,406/mo
Zestimate® history
Loading...
Owner options
Explore your selling options
What's special
Bright, spacious, and perfectly located. This 3-level end-unit townhome offers over 2,900 sq ft of living with an open concept main level, gourmet kitchen, and sun-drenched windows on three sides. Upstairs, a large primary suite with spacious closet and attached bath, while two additional bedrooms offer space for guests, work, or play. The lower level rec room with full bath is ideal for additional living space. With a two-car garage, extra end-unit privacy, and a location minutes to shops, dining, parks, and commuter routes, this home is ready for you.
Zillow last checked: 8 hours ago
Listing updated: September 23, 2025 at 02:22am
Listed by:
Mai Tang 703-589-0877,
Real Broker, LLC,
Co-Listing Agent: Priya Nalli 703-909-7236,
Real Broker, LLC
Bought with:
Akshay Bhatnagar, 0225094954
Virginia Select Homes, LLC.
Source: Bright MLS,MLS#: VALO2103742
Facts & features
Interior
Bedrooms & bathrooms
- Bedrooms: 3
- Bathrooms: 4
- Full bathrooms: 3
- 1/2 bathrooms: 1
- Main level bathrooms: 1
Primary bedroom
- Features: Flooring - Carpet, Ceiling Fan(s)
- Level: Upper
Bedroom 2
- Features: Flooring - Carpet, Ceiling Fan(s)
- Level: Upper
Bedroom 3
- Features: Flooring - Carpet, Ceiling Fan(s)
- Level: Upper
Basement
- Features: Flooring - Carpet
- Level: Lower
Dining room
- Features: Flooring - Carpet
- Level: Main
Family room
- Features: Flooring - Carpet, Ceiling Fan(s), Fireplace - Gas
- Level: Main
Kitchen
- Features: Flooring - HardWood
- Level: Main
Living room
- Features: Flooring - Carpet
- Level: Main
Study
- Features: Flooring - Carpet
- Level: Main
Heating
- Forced Air, Natural Gas
Cooling
- Central Air, Electric
Appliances
- Included: Microwave, Dryer, Washer, Dishwasher, Disposal, Refrigerator, Ice Maker, Oven/Range - Gas, Gas Water Heater
- Laundry: Upper Level
Features
- Soaking Tub, Bathroom - Stall Shower, Breakfast Area, Ceiling Fan(s), Family Room Off Kitchen, Floor Plan - Traditional, Kitchen - Gourmet, Kitchen - Table Space, Primary Bath(s), Recessed Lighting, Upgraded Countertops, Walk-In Closet(s), Tray Ceiling(s)
- Flooring: Carpet, Hardwood, Wood
- Doors: Sliding Glass
- Windows: Bay/Bow
- Basement: Connecting Stairway,Full,Finished,Heated,Exterior Entry,Rear Entrance,Walk-Out Access,Windows
- Number of fireplaces: 1
- Fireplace features: Glass Doors, Gas/Propane, Mantel(s)
Interior area
- Total structure area: 2,907
- Total interior livable area: 2,907 sqft
- Finished area above ground: 2,907
Property
Parking
- Total spaces: 2
- Parking features: Storage, Garage Faces Front, Garage Door Opener, Attached, Driveway, On Street
- Garage spaces: 2
- Has uncovered spaces: Yes
Accessibility
- Accessibility features: None
Features
- Levels: Three
- Stories: 3
- Patio & porch: Deck, Patio
- Pool features: Community
- Fencing: Full,Privacy,Back Yard
Lot
- Size: 3,485 sqft
Details
- Additional structures: Above Grade
- Parcel number: 090278224000
- Zoning: R16
- Special conditions: Standard
Construction
Type & style
- Home type: Townhouse
- Architectural style: Colonial
- Property subtype: Townhouse
Materials
- Masonry
- Foundation: Slab
Condition
- New construction: No
- Year built: 2003
Utilities & green energy
- Sewer: Public Sewer
- Water: Public
Community & neighborhood
Security
- Security features: Security System
Location
- Region: Ashburn
- Subdivision: Loudoun Parkway Center
HOA & financial
HOA
- Has HOA: Yes
- HOA fee: $350 quarterly
- Services included: Common Area Maintenance, Management, Pool(s), Road Maintenance, Snow Removal, Trash
- Association name: WESTWIND CROSSING HOMEOWNERS ASSOCIATION
Other
Other facts
- Listing agreement: Exclusive Right To Sell
- Listing terms: Cash,Conventional,FHA,VA Loan
- Ownership: Fee Simple
Price history
| Date | Event | Price |
|---|---|---|
| 9/22/2025 | Sold | $754,297+2.1%$259/sqft |
Source: | ||
| 8/31/2025 | Contingent | $739,000$254/sqft |
Source: | ||
| 8/28/2025 | Listed for sale | $739,000+4.1%$254/sqft |
Source: | ||
| 7/8/2022 | Sold | $710,000+6%$244/sqft |
Source: | ||
| 6/22/2022 | Pending sale | $670,000$230/sqft |
Source: | ||
Public tax history
| Year | Property taxes | Tax assessment |
|---|---|---|
| 2025 | $5,482 -2.8% | $680,950 +4.5% |
| 2024 | $5,639 +1.6% | $651,880 +2.8% |
| 2023 | $5,549 +2.1% | $634,170 +3.8% |
Find assessor info on the county website
Neighborhood: 20148
Nearby schools
GreatSchools rating
- 9/10ROCK RIDGE HIGH SCHOOLGrades: PK-12Distance: 1.2 mi
- 7/10Moorefield Station Elementary SchoolGrades: PK-5Distance: 1.4 mi
- 7/10Stone Hill Middle SchoolGrades: 6-8Distance: 2.1 mi
Schools provided by the listing agent
- Elementary: Moorefield Station
- Middle: Stone Hill
- High: Rock Ridge
- District: Loudoun County Public Schools
Source: Bright MLS. This data may not be complete. We recommend contacting the local school district to confirm school assignments for this home.
Get a cash offer in 3 minutes
Find out how much your home could sell for in as little as 3 minutes with a no-obligation cash offer.
Estimated market value
$756,700
Get a cash offer in 3 minutes
Find out how much your home could sell for in as little as 3 minutes with a no-obligation cash offer.
Estimated market value
$756,700

