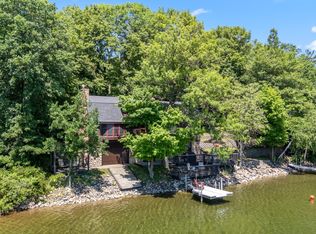Closed
$1,225,000
22677 Clearwater Point Rd, Brainerd, MN 56401
5beds
5,359sqft
Single Family Residence
Built in 1982
1.69 Square Feet Lot
$1,257,600 Zestimate®
$229/sqft
$3,905 Estimated rent
Home value
$1,257,600
$1.14M - $1.38M
$3,905/mo
Zestimate® history
Loading...
Owner options
Explore your selling options
What's special
CLEARWATER LAKE…A TRUE HIDDEN LOCAL TREASURE! Experience Lake Living at its finest in this impeccably cared for 5BR-5BA charming year-round retreat that’s situated on 1.6 acres of total privacy. This property offers lush park-like landscaped grounds with 230’ of shoreline and easy elevation to an excellent sugar sand beach on crystal-clear waters. Enjoy STUNNING Lake Views from the huge custom designed deck with a path leading to a one-of-a-kind double boat house at the water’s edge with a private patio and hot tub above…amazing lake views from here as well. This fabulous property features an open floor plan, soaring cathedral beamed and wood ceilings, gorgeous hardwood floors, two wood burning fireplaces, a nicely appointed kitchen with rich oak cabinetry-a spacious pantry-stainless steel appliance, a 9x15 four season knotty-pine porch, a deluxe main-floor primary bedroom with bath-walk in closet, an upper-level bunkroom “Morrow Lodge” that easily sleeps 14+ with adjoining bath, a walkout lower level with large family room, 2 docks, a triple detached garage with workshop and plenty of storage for all your toys. Truly a rare opportunity to own an unforgettable getaway on one of the area’s best fishing and recreational lakes. Pack your bags…pick up snacks and head to the lake…this property is ready to start making new memories and comes FULLY FURNISHED AND EQUIPPED!
Zillow last checked: 8 hours ago
Listing updated: September 10, 2025 at 02:31pm
Listed by:
Jim Christensen 218-820-2147,
Kurilla Real Estate LTD
Bought with:
Jim Christensen
Kurilla Real Estate LTD
Source: NorthstarMLS as distributed by MLS GRID,MLS#: 6752775
Facts & features
Interior
Bedrooms & bathrooms
- Bedrooms: 5
- Bathrooms: 5
- Full bathrooms: 2
- 3/4 bathrooms: 2
- 1/2 bathrooms: 1
Bedroom 1
- Level: Main
- Area: 236.64 Square Feet
- Dimensions: 13.6 x 17.4
Bedroom 2
- Level: Main
- Area: 143.96 Square Feet
- Dimensions: 11.8 x 12.2
Bedroom 3
- Level: Main
- Area: 136.88 Square Feet
- Dimensions: 11.6 x 11.8
Bedroom 4
- Level: Upper
- Area: 160.16 Square Feet
- Dimensions: 9.10 x 17.6
Bedroom 5
- Level: Upper
- Area: 438.4 Square Feet
- Dimensions: 16 x 27.4
Primary bathroom
- Level: Main
- Area: 68 Square Feet
- Dimensions: 5 x 13.6
Deck
- Level: Main
- Area: 800 Square Feet
- Dimensions: 20 x 40
Dining room
- Level: Main
- Area: 118.8 Square Feet
- Dimensions: 9.9 x 12
Family room
- Level: Lower
- Area: 561.6 Square Feet
- Dimensions: 21.6 x 26
Other
- Level: Main
- Area: 146.88 Square Feet
- Dimensions: 9.6 x 15.3
Kitchen
- Level: Main
- Area: 128.7 Square Feet
- Dimensions: 11 x 11.7
Laundry
- Level: Main
- Area: 62.4 Square Feet
- Dimensions: 6 x 10.4
Living room
- Level: Main
- Area: 491.4 Square Feet
- Dimensions: 21 x 23.4
Heating
- Baseboard, Forced Air, Geothermal
Cooling
- Central Air
Appliances
- Included: Dishwasher, Double Oven, Dryer, Electric Water Heater, Microwave, Range, Refrigerator, Stainless Steel Appliance(s), Washer, Water Softener Owned
Features
- Basement: Block,Finished,Full,Storage Space,Walk-Out Access
- Number of fireplaces: 2
- Fireplace features: Brick, Family Room, Living Room, Wood Burning
Interior area
- Total structure area: 5,359
- Total interior livable area: 5,359 sqft
- Finished area above ground: 3,467
- Finished area below ground: 697
Property
Parking
- Total spaces: 3
- Parking features: Detached, Asphalt, Garage Door Opener, Storage
- Garage spaces: 3
- Has uncovered spaces: Yes
- Details: Garage Dimensions (40x28)
Accessibility
- Accessibility features: None
Features
- Levels: Modified Two Story
- Stories: 2
- Patio & porch: Deck, Enclosed, Porch, Wrap Around
- Has view: Yes
- View description: East, Lake, South
- Has water view: Yes
- Water view: Lake
- Waterfront features: Lake Front, Waterfront Elevation(4-10), Waterfront Num(18003800), Lake Bottom(Sand, Weeds), Lake Acres(905), Lake Depth(54)
- Body of water: Clearwater
- Frontage length: Water Frontage: 230
Lot
- Size: 1.69 sqft
- Dimensions: 230 x 412 x 185 x 371
- Features: Accessible Shoreline, Many Trees
Details
- Additional structures: Additional Garage, Boat House
- Foundation area: 1892
- Parcel number: 50070555
- Zoning description: Shoreline
Construction
Type & style
- Home type: SingleFamily
- Property subtype: Single Family Residence
Materials
- Brick/Stone, Fiber Cement, Shake Siding
- Roof: Asphalt
Condition
- Age of Property: 43
- New construction: No
- Year built: 1982
Utilities & green energy
- Electric: Circuit Breakers, 200+ Amp Service
- Gas: Electric, Propane
- Sewer: Private Sewer, Septic System Compliant - Yes, Tank with Drainage Field
- Water: Submersible - 4 Inch, Drilled, Private, Well
- Utilities for property: Underground Utilities
Community & neighborhood
Location
- Region: Brainerd
HOA & financial
HOA
- Has HOA: No
Other
Other facts
- Road surface type: Paved
Price history
| Date | Event | Price |
|---|---|---|
| 9/10/2025 | Sold | $1,225,000+2.5%$229/sqft |
Source: | ||
| 7/21/2025 | Pending sale | $1,195,000$223/sqft |
Source: | ||
| 7/18/2025 | Listed for sale | $1,195,000$223/sqft |
Source: | ||
Public tax history
Tax history is unavailable.
Neighborhood: 56401
Nearby schools
GreatSchools rating
- 4/10Garfield Elementary SchoolGrades: K-4Distance: 12.2 mi
- 6/10Forestview Middle SchoolGrades: 5-8Distance: 17.7 mi
- 9/10Brainerd Senior High SchoolGrades: 9-12Distance: 13.8 mi
Get pre-qualified for a loan
At Zillow Home Loans, we can pre-qualify you in as little as 5 minutes with no impact to your credit score.An equal housing lender. NMLS #10287.
Sell with ease on Zillow
Get a Zillow Showcase℠ listing at no additional cost and you could sell for —faster.
$1,257,600
2% more+$25,152
With Zillow Showcase(estimated)$1,282,752
