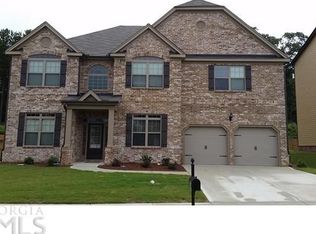Closed
$600,000
2268 Austin Common Way, Dacula, GA 30019
6beds
6,612sqft
Single Family Residence
Built in 2014
7,492.32 Square Feet Lot
$593,700 Zestimate®
$91/sqft
$4,140 Estimated rent
Home value
$593,700
$546,000 - $647,000
$4,140/mo
Zestimate® history
Loading...
Owner options
Explore your selling options
What's special
Welcome Home to this stunning three-story retreat in the highly sought-after Archer school district! This spacious 6-bedroom, 4.5-bath home is thoughtfully designed to cater to your every need.As you enter, you'll be captivated by the open-concept floor plan, effortlessly connecting the gourmet kitchenCocomplete with a double oven and custom walk-in pantryCoto the warm and inviting family room. Just off the kitchen, the cozy keeping room provides a perfect nook for morning coffee or intimate gatherings. On the third floor, youCOll find a versatile bedroom paired with a spacious loft. Let your imagination run wildCothis space can easily transform into a media room, bonus room, or the ultimate man cave. The ownerCOs suite is a true sanctuary, featuring an oversized room with a relaxing sitting area that flows seamlessly into a luxurious bathroom oasis. Pamper yourself with a double vanity, separate shower, and an oversized garden tub. Plus, the walk-in closet with custom shelving offers both style and function. Outside, enjoy the privacy of a fully fenced backyard, ideal for outdoor entertaining or quiet relaxation. And with a three-car garage, thereCOs plenty of room for vehicles, storage, and hobbies. This home offers an incredible opportunity to create the lifestyle youCOve been dreaming of. DonCOt miss outCoschedule a showing today and discover why this exceptional property should be your next address! (Some photos are virtually staged )
Zillow last checked: 8 hours ago
Listing updated: June 09, 2025 at 12:56pm
Listed by:
Gemetris Maddox 678-464-9839,
Atlanta Communities
Bought with:
Rolanda Alexander, 391198
Century 21 Results
Source: GAMLS,MLS#: 10454978
Facts & features
Interior
Bedrooms & bathrooms
- Bedrooms: 6
- Bathrooms: 5
- Full bathrooms: 4
- 1/2 bathrooms: 1
Dining room
- Features: Seats 12+
Kitchen
- Features: Breakfast Area, Solid Surface Counters, Walk-in Pantry
Heating
- Central, Natural Gas
Cooling
- Ceiling Fan(s), Central Air
Appliances
- Included: Dishwasher, Disposal, Double Oven, Dryer, Microwave, Refrigerator, Washer
- Laundry: Upper Level
Features
- Double Vanity, High Ceilings, Other, Tray Ceiling(s), Walk-In Closet(s)
- Flooring: Carpet, Sustainable
- Basement: None
- Number of fireplaces: 1
- Fireplace features: Family Room, Gas Starter
- Common walls with other units/homes: No Common Walls
Interior area
- Total structure area: 6,612
- Total interior livable area: 6,612 sqft
- Finished area above ground: 6,612
- Finished area below ground: 0
Property
Parking
- Total spaces: 3
- Parking features: Attached, Garage, Garage Door Opener
- Has attached garage: Yes
Features
- Levels: Three Or More
- Stories: 3
- Fencing: Back Yard,Fenced,Privacy,Wood
- Body of water: None
Lot
- Size: 7,492 sqft
- Features: Level, Private
Details
- Parcel number: R5284 037
Construction
Type & style
- Home type: SingleFamily
- Architectural style: Brick Front,Contemporary,Craftsman,Traditional
- Property subtype: Single Family Residence
Materials
- Brick
- Foundation: Slab
- Roof: Other
Condition
- Resale
- New construction: No
- Year built: 2014
Utilities & green energy
- Sewer: Public Sewer
- Water: Public
- Utilities for property: Cable Available, Electricity Available, Natural Gas Available, Phone Available, Sewer Available, Underground Utilities, Water Available
Community & neighborhood
Security
- Security features: Carbon Monoxide Detector(s), Open Access, Security System, Smoke Detector(s)
Community
- Community features: Clubhouse, Pool, Sidewalks, Street Lights
Location
- Region: Dacula
- Subdivision: AUSTIN COMMONS
HOA & financial
HOA
- Has HOA: Yes
- HOA fee: $500 annually
- Services included: Other
Other
Other facts
- Listing agreement: Exclusive Right To Sell
Price history
| Date | Event | Price |
|---|---|---|
| 6/6/2025 | Sold | $600,000$91/sqft |
Source: | ||
| 3/18/2025 | Price change | $600,000-7.7%$91/sqft |
Source: | ||
| 2/7/2025 | Listed for sale | $650,000$98/sqft |
Source: | ||
| 10/24/2022 | Listing removed | -- |
Source: Zillow Rental Network Premium | ||
| 6/1/2022 | Listed for rent | $4,500$1/sqft |
Source: Zillow Rental Network Premium | ||
Public tax history
| Year | Property taxes | Tax assessment |
|---|---|---|
| 2024 | $9,785 +1.7% | $264,960 +1.9% |
| 2023 | $9,619 +43.8% | $260,000 +19.3% |
| 2022 | $6,691 +10.6% | $217,880 +19.8% |
Find assessor info on the county website
Neighborhood: 30019
Nearby schools
GreatSchools rating
- 5/10Harbins Elementary SchoolGrades: PK-5Distance: 2.2 mi
- 6/10Mcconnell Middle SchoolGrades: 6-8Distance: 3.4 mi
- 7/10Archer High SchoolGrades: 9-12Distance: 1.9 mi
Schools provided by the listing agent
- Elementary: Harbins
- Middle: Mcconnell
- High: Archer
Source: GAMLS. This data may not be complete. We recommend contacting the local school district to confirm school assignments for this home.
Get a cash offer in 3 minutes
Find out how much your home could sell for in as little as 3 minutes with a no-obligation cash offer.
Estimated market value
$593,700
Get a cash offer in 3 minutes
Find out how much your home could sell for in as little as 3 minutes with a no-obligation cash offer.
Estimated market value
$593,700
