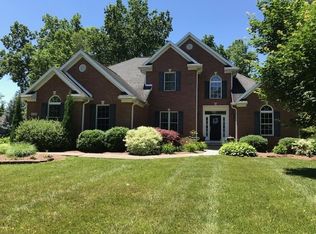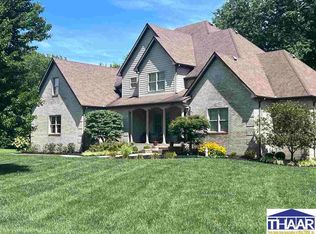Sold for $490,000 on 07/17/23
$490,000
2268 Maple Grove Ln, Terre Haute, IN 47803
3beds
3,803sqft
Single Family Residence
Built in 2005
-- sqft lot
$543,400 Zestimate®
$129/sqft
$2,678 Estimated rent
Home value
$543,400
$397,000 - $750,000
$2,678/mo
Zestimate® history
Loading...
Owner options
Explore your selling options
What's special
Mid Century Modern custom built brick ranch in Hawthorn Woods! This one owner home has been meticulously cared for. Split floor plan features 3 BR & 2 1/2 BA. The kitchen, dining & living room all flow together to make the perfect space to enjoy with friends & family. The master bedroom closet system & garage storage was recently done by Inspired Closets. Yard was professionally landscaped by Hank Metzger. Large basement features an office, a half bath & a bar to host your company. The fully fenced in backyard is very private & peaceful. This gorgeous home is one of a kind. It was even an award winning home in Indy Magazine for best non-professional decorator! You do not want to miss this opportunity to make this beauty your forever home.
Zillow last checked: September 24, 2025 at 02:30pm
Source: Coldwell Banker Real Estate Group,MLS#: 21919810
Facts & features
Interior
Bedrooms & bathrooms
- Bedrooms: 3
- Bathrooms: 3
- Full bathrooms: 2
- 1/2 bathrooms: 1
Interior area
- Total structure area: 3,803
- Total interior livable area: 3,803 sqft
Property
Parking
- Total spaces: 2
Details
- Parcel number: 840708451006000008
Construction
Type & style
- Home type: SingleFamily
- Property subtype: Single Family Residence
Condition
- Year built: 2005
Community & neighborhood
Location
- Region: Terre Haute
- Subdivision: 8405 - Vigo - Lost Creek
Price history
| Date | Event | Price |
|---|---|---|
| 6/2/2025 | Listing removed | $549,900$145/sqft |
Source: | ||
| 4/28/2025 | Listed for sale | $549,900+12.2%$145/sqft |
Source: | ||
| 10/17/2023 | Listing removed | -- |
Source: | ||
| 7/17/2023 | Sold | $490,000-5.8%$129/sqft |
Source: | ||
| 6/19/2023 | Pending sale | $519,900$137/sqft |
Source: | ||
Public tax history
| Year | Property taxes | Tax assessment |
|---|---|---|
| 2024 | $4,544 +4.1% | $457,400 +9.3% |
| 2023 | $4,365 +3.7% | $418,400 +4.8% |
| 2022 | $4,210 +2% | $399,200 +3.7% |
Find assessor info on the county website
Neighborhood: 47803
Nearby schools
GreatSchools rating
- 7/10Lost Creek Elementary SchoolGrades: PK-5Distance: 1 mi
- 7/10Woodrow Wilson Middle SchoolGrades: 6-8Distance: 3.7 mi
- 3/10Terre Haute North Vigo High SchoolGrades: 9-12Distance: 2.1 mi

Get pre-qualified for a loan
At Zillow Home Loans, we can pre-qualify you in as little as 5 minutes with no impact to your credit score.An equal housing lender. NMLS #10287.

