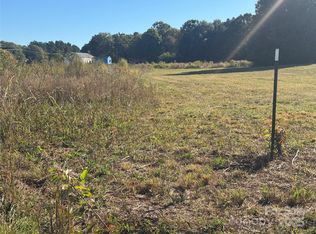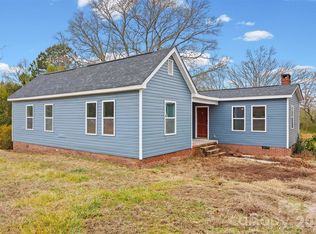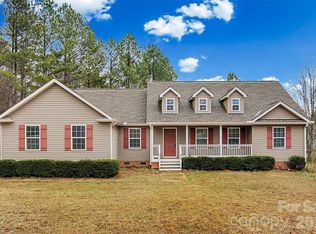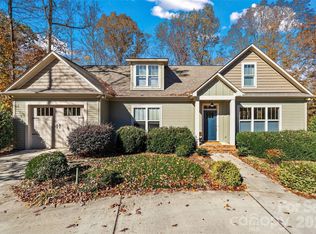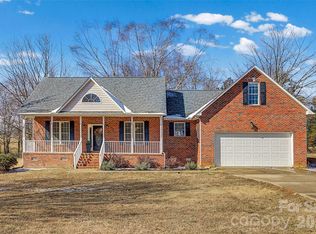2268 Westbrook Rd, Edgemoor, SC 29712
What's special
- 26 days |
- 1,126 |
- 71 |
Zillow last checked: 8 hours ago
Listing updated: February 08, 2026 at 01:06pm
Mike Morrell mike@dreamteamunited.com,
Keller Williams Connected,
Denise Hauser,
Keller Williams Connected
Facts & features
Interior
Bedrooms & bathrooms
- Bedrooms: 3
- Bathrooms: 2
- Full bathrooms: 2
- Main level bedrooms: 3
Primary bedroom
- Level: Main
- Area: 179.62 Square Feet
- Dimensions: 14' 0" X 12' 10"
Bedroom s
- Level: Main
- Area: 136.04 Square Feet
- Dimensions: 10' 8" X 12' 9"
Bedroom s
- Level: Main
- Area: 139.23 Square Feet
- Dimensions: 10' 11" X 12' 9"
Bathroom full
- Level: Main
- Area: 50.44 Square Feet
- Dimensions: 5' 6" X 9' 2"
Bathroom full
- Level: Main
- Area: 146.63 Square Feet
- Dimensions: 11' 6" X 12' 9"
Kitchen
- Level: Main
- Area: 238.04 Square Feet
- Dimensions: 18' 8" X 12' 9"
Laundry
- Level: Main
- Area: 100.46 Square Feet
- Dimensions: 7' 10" X 12' 10"
Living room
- Level: Main
- Area: 290.79 Square Feet
- Dimensions: 22' 1" X 13' 2"
Heating
- Central
Cooling
- Central Air
Appliances
- Included: Dishwasher, Electric Range
- Laundry: Laundry Room, Main Level
Features
- Kitchen Island, Open Floorplan, Pantry, Walk-In Closet(s), Walk-In Pantry
- Flooring: Carpet, Laminate
- Has basement: No
Interior area
- Total structure area: 1,679
- Total interior livable area: 1,679 sqft
- Finished area above ground: 1,679
- Finished area below ground: 0
Video & virtual tour
Property
Parking
- Total spaces: 2
- Parking features: Driveway, Detached Garage, Garage on Main Level
- Garage spaces: 2
- Has uncovered spaces: Yes
Features
- Levels: One
- Stories: 1
- Patio & porch: Deck, Front Porch, Rear Porch
- Pool features: In Ground
- Fencing: Back Yard,Fenced,Privacy
Lot
- Size: 2.17 Acres
- Features: Cleared, Level
Details
- Additional structures: Workshop
- Parcel number: 1430000061000
- Zoning: R2
- Special conditions: Standard
Construction
Type & style
- Home type: SingleFamily
- Property subtype: Modular
Materials
- Vinyl
- Foundation: Crawl Space
Condition
- New construction: No
- Year built: 2020
Utilities & green energy
- Sewer: Septic Installed
- Water: Well
Community & HOA
Community
- Subdivision: None
Location
- Region: Edgemoor
Financial & listing details
- Price per square foot: $283/sqft
- Tax assessed value: $356,800
- Annual tax amount: $2,234
- Date on market: 1/15/2026
- Cumulative days on market: 26 days
- Listing terms: Cash,Conventional,FHA,USDA Loan,VA Loan
- Road surface type: Gravel, Paved

Mike Morrell
(704) 802-9998
By pressing Contact Agent, you agree that the real estate professional identified above may call/text you about your search, which may involve use of automated means and pre-recorded/artificial voices. You don't need to consent as a condition of buying any property, goods, or services. Message/data rates may apply. You also agree to our Terms of Use. Zillow does not endorse any real estate professionals. We may share information about your recent and future site activity with your agent to help them understand what you're looking for in a home.
Estimated market value
$470,100
$447,000 - $494,000
$2,139/mo
Price history
Price history
| Date | Event | Price |
|---|---|---|
| 1/22/2026 | Price change | $475,000-2.1%$283/sqft |
Source: | ||
| 1/15/2026 | Listed for sale | $485,000$289/sqft |
Source: | ||
| 10/7/2025 | Listing removed | $485,000$289/sqft |
Source: | ||
| 8/5/2025 | Price change | $485,000-2%$289/sqft |
Source: | ||
| 7/19/2025 | Price change | $495,000-1%$295/sqft |
Source: | ||
Public tax history
Public tax history
| Year | Property taxes | Tax assessment |
|---|---|---|
| 2024 | $2,234 -0.4% | $10,600 |
| 2023 | $2,243 +10.7% | $10,600 +10.4% |
| 2022 | $2,027 +8.5% | $9,600 |
Find assessor info on the county website
BuyAbility℠ payment
Climate risks
Neighborhood: 29712
Nearby schools
GreatSchools rating
- 4/10Lewisville Elementary SchoolGrades: PK-4Distance: 4.3 mi
- 6/10Lewisville Middle SchoolGrades: 5-8Distance: 4.6 mi
- 5/10Lewisville High SchoolGrades: 9-12Distance: 4.5 mi
Schools provided by the listing agent
- Elementary: Lewisville
- Middle: Lewisville
- High: Lewisville
Source: Canopy MLS as distributed by MLS GRID. This data may not be complete. We recommend contacting the local school district to confirm school assignments for this home.
- Loading
