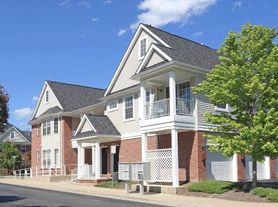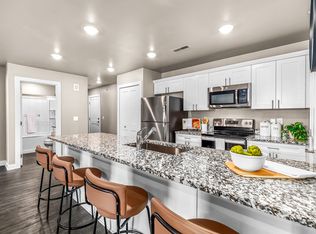Nice and clean, fully updated, move-in ready, immediate occupancy, freshly painted 2 bedrooms, 2 full baths, end unit in the heart of Sterling Heights! Features include a beautiful kitchen with dining area, pantry, and all appliances included. Large family room with cathedral ceiling, gas fireplace, new laminated floors throughout, new lighting and fixtures. Primary bedroom with bathroom and walk-in closet. An additional large dining room can also serve as a living or library room. First-floor laundry with washer and dryer. Attached 2-car garage. Huge basement for storage. Close to freeways, hospitals, and shopping. Association includes water, grass, and snow removal; landlord pays monthly association dues. Tenants must apply through TENANT BACKGROUND SEARCH and provide financials, a copy of driver's license or Michigan ID, SS card, last four pay stubs, W-2, verification of employment, proof of rent history, and a background check. Additionally, the GMAR application must be completed. *First month's rent plus 1½ months security deposit and a $300 non-refundable cleaning fee.
Condo for rent
$2,300/mo
2268 Westmont Cir #39, Sterling Heights, MI 48310
2beds
1,420sqft
Price may not include required fees and charges.
Condo
Available now
No pets
Central air
Common area laundry
2 Attached garage spaces parking
Natural gas, forced air, fireplace
What's special
Gas fireplaceHuge basement for storageFirst-floor laundryAdditional large dining roomNew lighting and fixtures
- 33 days
- on Zillow |
- -- |
- -- |
Travel times
Looking to buy when your lease ends?
Consider a first-time homebuyer savings account designed to grow your down payment with up to a 6% match & 3.83% APY.
Facts & features
Interior
Bedrooms & bathrooms
- Bedrooms: 2
- Bathrooms: 2
- Full bathrooms: 2
Heating
- Natural Gas, Forced Air, Fireplace
Cooling
- Central Air
Appliances
- Included: Dishwasher, Disposal, Dryer, Range, Refrigerator, Washer
- Laundry: Common Area, In Unit
Features
- Walk In Closet
- Has basement: Yes
- Has fireplace: Yes
Interior area
- Total interior livable area: 1,420 sqft
Property
Parking
- Total spaces: 2
- Parking features: Attached, Covered
- Has attached garage: Yes
- Details: Contact manager
Features
- Stories: 1
- Exterior features: 2 Car, Architecture Style: Ranch Rambler, Association Fee included in rent, Attached, Common Area, Family Room, Gas Water Heater, Heating system: Forced Air, Heating: Gas, In Unit, Pets - No, Roof Type: Asphalt, Snow Removal included in rent, Walk In Closet, Water included in rent
Construction
Type & style
- Home type: Condo
- Architectural style: RanchRambler
- Property subtype: Condo
Materials
- Roof: Asphalt
Condition
- Year built: 1997
Utilities & green energy
- Utilities for property: Water
Building
Management
- Pets allowed: No
Community & HOA
Location
- Region: Sterling Heights
Financial & listing details
- Lease term: 12 Months,13-24 Months
Price history
| Date | Event | Price |
|---|---|---|
| 9/15/2025 | Price change | $2,300-8%$2/sqft |
Source: Realcomp II #20251030198 | ||
| 9/1/2025 | Listed for rent | $2,500$2/sqft |
Source: Realcomp II #20251030198 | ||

