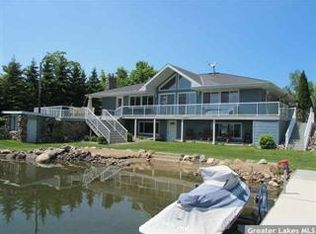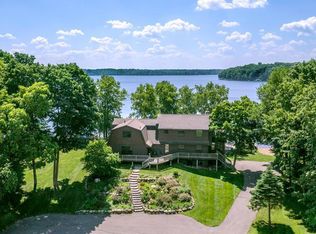Closed
$875,000
22687 Clearwater Point Rd, Brainerd, MN 56401
3beds
3,210sqft
Single Family Residence
Built in 1982
3.29 Acres Lot
$895,800 Zestimate®
$273/sqft
$2,677 Estimated rent
Home value
$895,800
$815,000 - $985,000
$2,677/mo
Zestimate® history
Loading...
Owner options
Explore your selling options
What's special
Clearwater Lake. Stunning and immaculate three bedrooms, three bath yearly cabin with 140’ of excellent shoreline situated 20’ from water’s edge. This is a gorgeous property on beautiful 900-acre Clearwater Lake, right in the middle of the lakes area. This spectacular lake home has so much to offer: warm and inviting knotty pine interior, amazing lake views, one of the best sand shorelines on the lake, multiple decks on lakeside, landscaped yard, new roof 2024, engineered cedar siding, trim painted 2024, and so much more. Enjoy the landscaped backyard and step into the warm and welcoming kitchen with quartz countertops, a farmhouse sink, a breakfast nook with a lovely bay window which provide beautiful views of the lake. Continue into the informal dining room that is complete with a table that can accommodate twelve and a deck access to one of the lakeside decks. The living room has an inviting gas burning fireplace and a wall of windows on the lakeside. There are three bedrooms in the home; one on the main level and two on the upper level. Upstairs you will find a large comfortable sitting area, an office, a bedroom, and a third bedroom that could be utilized as a future family room. On the lower walk-out level offers an exercise room (be sure to look behind the green wall for all the well-planned storage space plus the mechanicals) and a well-appointed laundry. The ‘boat room’ has a dedicated exterior entrance for tuck under storage. Step outside and you are now just feet from the water’s edge and ready to enjoy the lake or take a few steps to the right and relax under the pergola. The seasonal 500 sq ft guest cabin has living room, ¾ bath, and a large bedroom, plus a deck on the lakeside. Detached garage has garden room and an attached shop at the rear. Approximately .96 acres of this property is on the lakeside of Clearwater Point Road, while approximately 2.3 acres is on the north side of Clearwater Point Road. Seller would like to sell furnished, except for photos, books, etc., to include docks and lift. The lake cabin is a true gem on the shores of highly desirable Clearwater Lake.
Zillow last checked: 8 hours ago
Listing updated: September 25, 2025 at 01:49pm
Listed by:
Debra Flam 218-821-7229,
Edina Realty, Inc.
Bought with:
Debra Flam
Edina Realty, Inc.
Source: NorthstarMLS as distributed by MLS GRID,MLS#: 6741363
Facts & features
Interior
Bedrooms & bathrooms
- Bedrooms: 3
- Bathrooms: 3
- 3/4 bathrooms: 3
Bedroom 1
- Level: Main
- Area: 135.8 Square Feet
- Dimensions: 14 x 9.7
Bedroom 2
- Level: Upper
- Area: 139.44 Square Feet
- Dimensions: 16.6 x 8.4
Bedroom 3
- Level: Upper
- Area: 186.2 Square Feet
- Dimensions: 13.3 x 14
Bathroom
- Level: Main
- Area: 47.04 Square Feet
- Dimensions: 8.4 x 5.6
Bathroom
- Level: Main
- Area: 30.21 Square Feet
- Dimensions: 5.7 x 5.3
Dining room
- Level: Main
- Area: 634.07 Square Feet
- Dimensions: 38.9 x 16.3
Exercise room
- Level: Lower
- Area: 202.86 Square Feet
- Dimensions: 16.1 x12.6
Kitchen
- Level: Main
- Area: 217.2 Square Feet
- Dimensions: 18.1 x 12
Laundry
- Level: Lower
- Area: 106.26 Square Feet
- Dimensions: 13.8 x 7.7
Living room
- Level: Main
- Area: 243.42 Square Feet
- Dimensions: 15.11 x 16.11
Mud room
- Level: Lower
- Area: 129.56 Square Feet
- Dimensions: 16.4 x 7.9
Office
- Level: Upper
- Area: 157.44 Square Feet
- Dimensions: 16.4 x 9.6
Other
- Level: Lower
- Area: 387.04 Square Feet
- Dimensions: 23.6 x 16.4
Sitting room
- Level: Upper
- Area: 217.17 Square Feet
- Dimensions: 12.7 x 17.1
Heating
- Baseboard, Fireplace(s)
Cooling
- Window Unit(s)
Appliances
- Included: Dryer, Electric Water Heater, Microwave, Refrigerator, Washer, Water Softener Owned
Features
- Basement: Block,Finished,Partially Finished,Storage Space,Sump Pump,Walk-Out Access
- Number of fireplaces: 1
- Fireplace features: Gas
Interior area
- Total structure area: 3,210
- Total interior livable area: 3,210 sqft
- Finished area above ground: 2,140
- Finished area below ground: 750
Property
Parking
- Total spaces: 2
- Parking features: Detached, Asphalt
- Garage spaces: 2
- Details: Garage Dimensions (26 x 39), Garage Door Height (9)
Accessibility
- Accessibility features: None
Features
- Levels: Two
- Stories: 2
- Patio & porch: Deck
- Has view: Yes
- View description: East, Lake, Panoramic
- Has water view: Yes
- Water view: Lake
- Waterfront features: Lake Front, Waterfront Elevation(10-15), Waterfront Num(18003800), Lake Bottom(Excellent Sand), Lake Acres(905), Lake Depth(54)
- Body of water: Clearwater
- Frontage length: Water Frontage: 145
Lot
- Size: 3.29 Acres
- Dimensions: 140 x 1395 x 100 x 1345
- Features: Many Trees
Details
- Additional structures: Additional Garage, Guest House, Other
- Foundation area: 1104
- Parcel number: 50070504
- Zoning description: Residential-Single Family
- Other equipment: Fuel Tank - Owned
Construction
Type & style
- Home type: SingleFamily
- Property subtype: Single Family Residence
Materials
- Engineered Wood, Frame
- Roof: Age 8 Years or Less,Asphalt,Pitched
Condition
- Age of Property: 43
- New construction: No
- Year built: 1982
Utilities & green energy
- Electric: 200+ Amp Service, Power Company: Crow Wing Power
- Gas: Electric, Propane
- Sewer: Septic System Compliant - Yes, Tank with Drainage Field
- Water: Drilled
Community & neighborhood
Location
- Region: Brainerd
HOA & financial
HOA
- Has HOA: No
Price history
| Date | Event | Price |
|---|---|---|
| 9/25/2025 | Sold | $875,000$273/sqft |
Source: | ||
| 7/21/2025 | Pending sale | $875,000$273/sqft |
Source: | ||
| 7/5/2025 | Listed for sale | $875,000$273/sqft |
Source: | ||
Public tax history
| Year | Property taxes | Tax assessment |
|---|---|---|
| 2025 | $4,131 +2.1% | $657,100 -1.3% |
| 2024 | $4,045 +2% | $665,600 +0.8% |
| 2023 | $3,967 +1.4% | $660,500 +7.8% |
Find assessor info on the county website
Neighborhood: 56401
Nearby schools
GreatSchools rating
- 4/10Garfield Elementary SchoolGrades: K-4Distance: 12.2 mi
- 6/10Forestview Middle SchoolGrades: 5-8Distance: 17.8 mi
- 9/10Brainerd Senior High SchoolGrades: 9-12Distance: 13.9 mi
Get pre-qualified for a loan
At Zillow Home Loans, we can pre-qualify you in as little as 5 minutes with no impact to your credit score.An equal housing lender. NMLS #10287.
Sell for more on Zillow
Get a Zillow Showcase℠ listing at no additional cost and you could sell for .
$895,800
2% more+$17,916
With Zillow Showcase(estimated)$913,716

