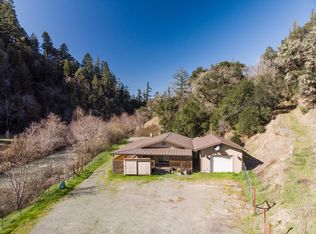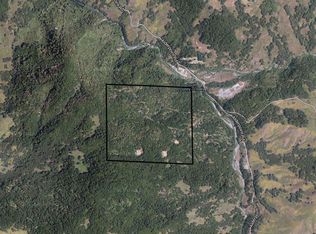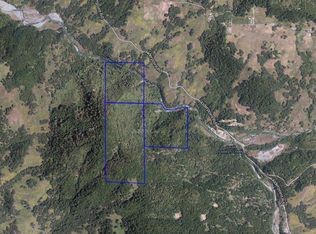Luxury meets paradise with this Spanish style three bedroom, four bath, custom home with amazing views of mountains and creeks. Gourmet kitchen with granite countertops, sub-zero refrigerator and Wolf stove, wine bar, formal dining room and a gas fireplace in the living room. Main floor has two master bedrooms, a den and a guest bathroom. Upstairs is the Master Suite with adjoining den/office. Granite shower walls with double shower heads, spa tub and heated floors. Sit on a balcony at either end of the bedroom for enjoying multiple picturesque views. A must see to believe!
This property is off market, which means it's not currently listed for sale or rent on Zillow. This may be different from what's available on other websites or public sources.



