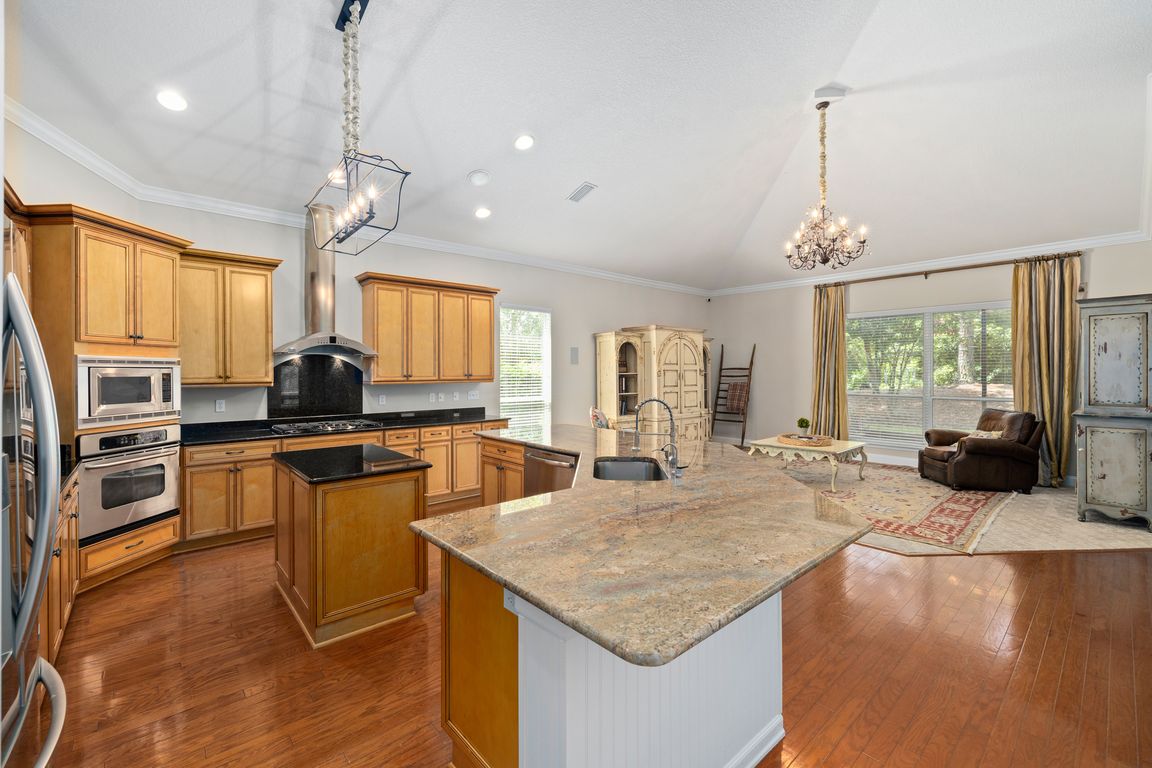
ActivePrice cut: $10K (9/8)
$659,000
4beds
3,380sqft
2269 CASCADIA Court, St. Augustine, FL 32092
4beds
3,380sqft
Single family residence
Built in 2007
10,018 sqft
3 Garage spaces
$195 price/sqft
$80 annually HOA fee
What's special
Massive islandPrivate screened lanaiGranite countertopsClimate-controlled wine closetGas rangeJack and jill bathFully equipped summer kitchen
Welcome to 2269 Cascadia Court, a beautifully maintained 2-story home in the resort-style community of Murabella. Offering over 3,380 sq. ft., this thoughtfully designed residence blends elegance with everyday comfort. The open layout features crown molding, hardwood and tile flooring, plantation shutters, and a chef's kitchen with granite countertops, 42'' cabinets, ...
- 96 days |
- 700 |
- 9 |
Source: realMLS,MLS#: 2097190
Travel times
Kitchen
Living Room
Primary Bedroom
Zillow last checked: 7 hours ago
Listing updated: 11 hours ago
Listed by:
MATTHEW JAMES ADAMS 904-466-6539,
BERKSHIRE HATHAWAY HOMESERVICES, FLORIDA NETWORK REALTY 904-802-0690
Source: realMLS,MLS#: 2097190
Facts & features
Interior
Bedrooms & bathrooms
- Bedrooms: 4
- Bathrooms: 3
- Full bathrooms: 2
- 1/2 bathrooms: 1
Primary bedroom
- Level: Main
- Area: 266 Square Feet
- Dimensions: 14.00 x 19.00
Bedroom 2
- Level: Second
- Area: 144 Square Feet
- Dimensions: 12.00 x 12.00
Bedroom 3
- Level: Second
- Area: 168 Square Feet
- Dimensions: 14.00 x 12.00
Family room
- Level: Main
- Area: 238 Square Feet
- Dimensions: 17.00 x 14.00
Kitchen
- Level: Main
- Area: 196 Square Feet
- Dimensions: 14.00 x 14.00
Laundry
- Level: Main
- Area: 48 Square Feet
- Dimensions: 8.00 x 6.00
Living room
- Level: Main
- Area: 208 Square Feet
- Dimensions: 13.00 x 16.00
Office
- Level: Main
- Area: 156 Square Feet
- Dimensions: 13.00 x 12.00
Other
- Level: Second
- Area: 168 Square Feet
- Dimensions: 14.00 x 12.00
Heating
- Central, Electric
Cooling
- Central Air, Multi Units
Appliances
- Included: Dishwasher, Disposal, Dryer, Electric Oven, Electric Water Heater, Freezer, Gas Cooktop, Microwave, Refrigerator, Washer, Water Softener Owned
- Laundry: Electric Dryer Hookup, Washer Hookup
Features
- Ceiling Fan(s), Jack and Jill Bath, Kitchen Island, Open Floorplan, Primary Bathroom - Tub with Shower, Primary Bathroom -Tub with Separate Shower, Split Bedrooms, Vaulted Ceiling(s), Walk-In Closet(s), Wine Cellar
- Flooring: Carpet, Tile, Wood
- Number of fireplaces: 1
- Fireplace features: Outside
Interior area
- Total interior livable area: 3,380 sqft
Property
Parking
- Total spaces: 3
- Parking features: Garage, Garage Door Opener
- Garage spaces: 3
Features
- Levels: Two
- Stories: 2
- Patio & porch: Covered, Screened
Lot
- Size: 10,018.8 Square Feet
- Dimensions: 87 x 118
Details
- Additional structures: Outdoor Kitchen
- Parcel number: 0286853460
- Zoning description: PUD
Construction
Type & style
- Home type: SingleFamily
- Architectural style: Traditional
- Property subtype: Single Family Residence
Materials
- Frame, Stucco
- Roof: Shingle
Condition
- Updated/Remodeled
- New construction: No
- Year built: 2007
Utilities & green energy
- Sewer: Public Sewer
- Water: Public
- Utilities for property: Cable Available, Electricity Connected, Natural Gas Connected, Sewer Connected, Water Connected
Community & HOA
Community
- Security: Closed Circuit Camera(s)
- Subdivision: Murabella
HOA
- Has HOA: Yes
- Amenities included: Basketball Court, Clubhouse, Fitness Center, Park, Playground, Tennis Court(s)
- HOA fee: $80 annually
- HOA name: Murabella
Location
- Region: Saint Augustine
Financial & listing details
- Price per square foot: $195/sqft
- Tax assessed value: $530,746
- Annual tax amount: $9,557
- Date on market: 7/7/2025
- Listing terms: Cash,Conventional,FHA,VA Loan