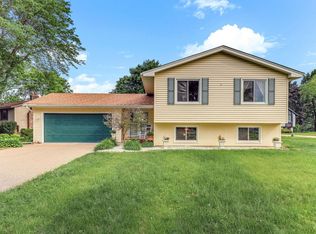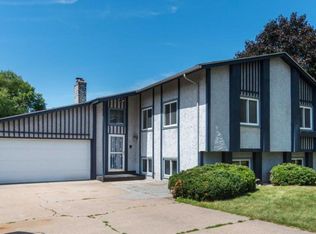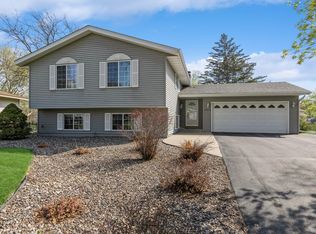Closed
$414,900
2269 Clark St, Eagan, MN 55122
4beds
2,362sqft
Single Family Residence
Built in 1975
0.32 Acres Lot
$413,100 Zestimate®
$176/sqft
$2,679 Estimated rent
Home value
$413,100
$384,000 - $446,000
$2,679/mo
Zestimate® history
Loading...
Owner options
Explore your selling options
What's special
Welcome to this well maintained home located on a stunning .32 acre homesite. Located in the heart of Eagan. This home offers an updated kitchen and stunning sunroom area one could use for a large dining space, perfect for entertaining and socializing. This space inc. built in desk, shelving and buffet. The large great room is enhanced with ceiling beams and a gas fireplace. The lower level offers an additional family room area, fireplace and walkout to the spacious backyard filled w/ gardens. The upper level offers a large deck area which overlooks the private greenspace. Easy access to 35E & 35W, Eagan Outlet Mall and local attractions.
Zillow last checked: 8 hours ago
Listing updated: December 23, 2024 at 11:24am
Listed by:
Julie A VanDerostyne 612-695-4124,
Keller Williams Realty Integrity,
Nicholas Hanson 612-327-7862
Bought with:
Grigoriy Vayntrub
RE/MAX Results
Source: NorthstarMLS as distributed by MLS GRID,MLS#: 6625313
Facts & features
Interior
Bedrooms & bathrooms
- Bedrooms: 4
- Bathrooms: 3
- Full bathrooms: 1
- 3/4 bathrooms: 2
Bedroom 1
- Level: Main
- Area: 184 Square Feet
- Dimensions: 16x11.5
Bedroom 2
- Level: Main
- Area: 120 Square Feet
- Dimensions: 10x12
Bedroom 3
- Level: Lower
- Area: 163.8 Square Feet
- Dimensions: 13x12.6
Bedroom 4
- Level: Lower
- Area: 144.16 Square Feet
- Dimensions: 13.6x10.6
Deck
- Level: Main
- Area: 180 Square Feet
- Dimensions: 12x15
Deck
- Level: Main
- Area: 180 Square Feet
- Dimensions: 15x12
Dining room
- Level: Main
- Area: 120 Square Feet
- Dimensions: 10x12
Family room
- Level: Lower
- Area: 453.6 Square Feet
- Dimensions: 21x21.6
Kitchen
- Level: Main
- Area: 132 Square Feet
- Dimensions: 11x12
Living room
- Level: Main
- Area: 325 Square Feet
- Dimensions: 25x13
Sun room
- Level: Main
- Area: 171.6 Square Feet
- Dimensions: 15.6x11
Utility room
- Level: Lower
- Area: 218.5 Square Feet
- Dimensions: 23x9.5
Heating
- Forced Air
Cooling
- Central Air
Appliances
- Included: Dishwasher, Disposal, Microwave, Range, Refrigerator, Water Softener Owned
Features
- Basement: Finished,Walk-Out Access
- Number of fireplaces: 2
- Fireplace features: Gas
Interior area
- Total structure area: 2,362
- Total interior livable area: 2,362 sqft
- Finished area above ground: 1,418
- Finished area below ground: 944
Property
Parking
- Total spaces: 2
- Parking features: Attached, Asphalt, Garage Door Opener
- Attached garage spaces: 2
- Has uncovered spaces: Yes
Accessibility
- Accessibility features: None
Features
- Levels: Multi/Split
- Patio & porch: Deck
- Pool features: None
- Fencing: None
Lot
- Size: 0.32 Acres
- Dimensions: 85 x 202 x 111 x 130
Details
- Foundation area: 1418
- Parcel number: 106440004130
- Zoning description: Residential-Single Family
Construction
Type & style
- Home type: SingleFamily
- Property subtype: Single Family Residence
Materials
- Fiber Cement
- Roof: Age Over 8 Years
Condition
- Age of Property: 49
- New construction: No
- Year built: 1975
Utilities & green energy
- Gas: Natural Gas
- Sewer: City Sewer/Connected
- Water: City Water/Connected
Community & neighborhood
Location
- Region: Eagan
- Subdivision: River Hills 9th Add
HOA & financial
HOA
- Has HOA: No
Price history
| Date | Event | Price |
|---|---|---|
| 12/20/2024 | Sold | $414,900$176/sqft |
Source: | ||
| 11/27/2024 | Pending sale | $414,900$176/sqft |
Source: | ||
| 11/3/2024 | Listed for sale | $414,900$176/sqft |
Source: | ||
Public tax history
| Year | Property taxes | Tax assessment |
|---|---|---|
| 2023 | $4,000 +3% | $420,000 +4.8% |
| 2022 | $3,882 +7.7% | $400,700 +10.5% |
| 2021 | $3,604 +1.9% | $362,500 +10% |
Find assessor info on the county website
Neighborhood: 55122
Nearby schools
GreatSchools rating
- 7/10William Byrne Elementary SchoolGrades: PK-5Distance: 0.6 mi
- 3/10Nicollet Junior High SchoolGrades: 6-8Distance: 3.4 mi
- 4/10Burnsville Senior High SchoolGrades: 9-12Distance: 3.2 mi
Get a cash offer in 3 minutes
Find out how much your home could sell for in as little as 3 minutes with a no-obligation cash offer.
Estimated market value
$413,100
Get a cash offer in 3 minutes
Find out how much your home could sell for in as little as 3 minutes with a no-obligation cash offer.
Estimated market value
$413,100


